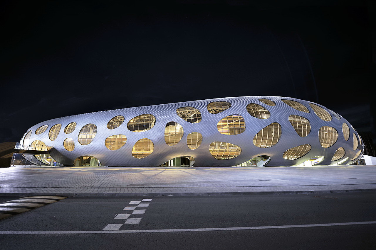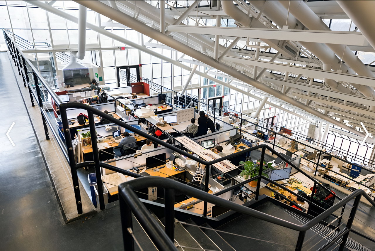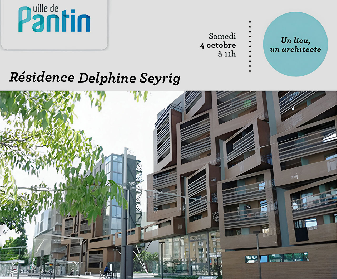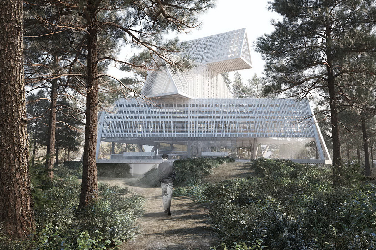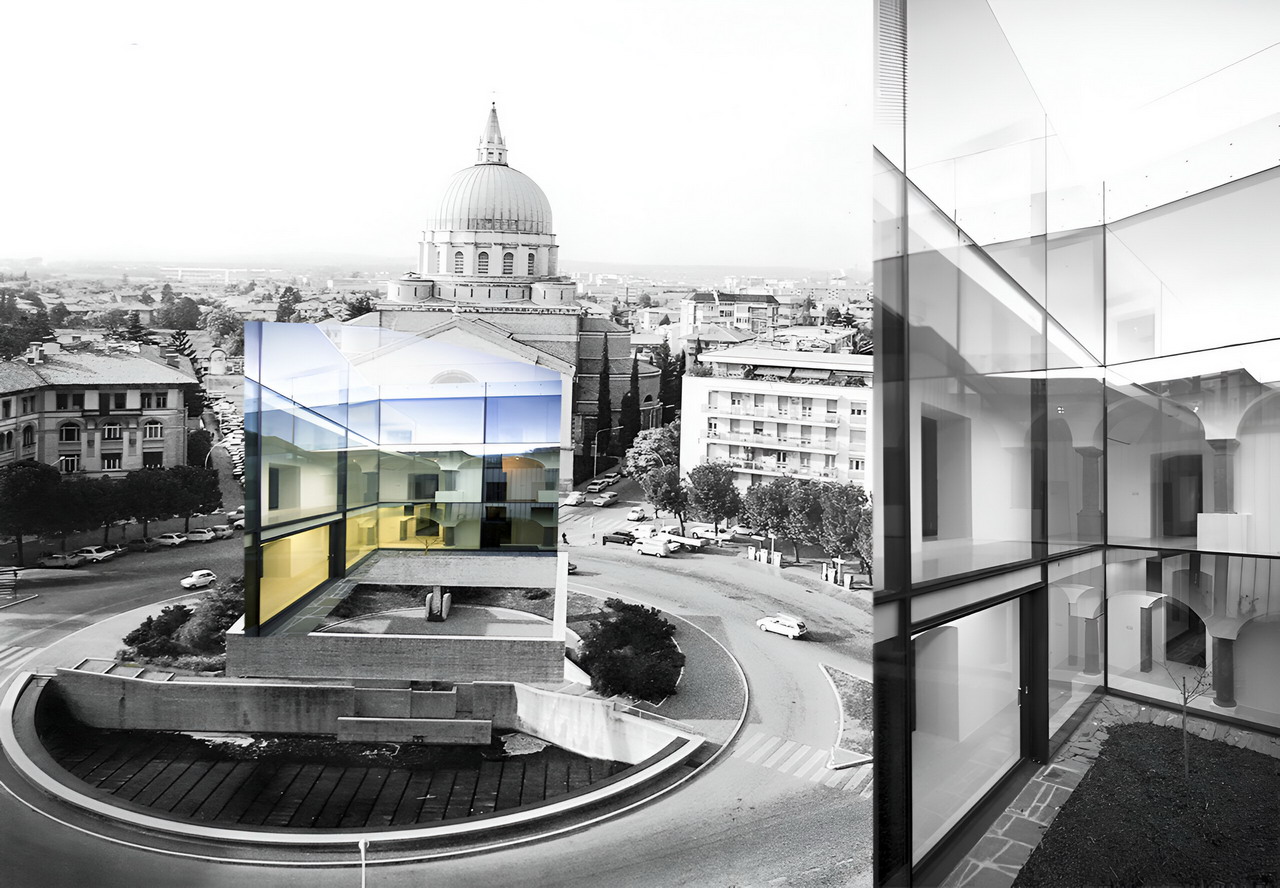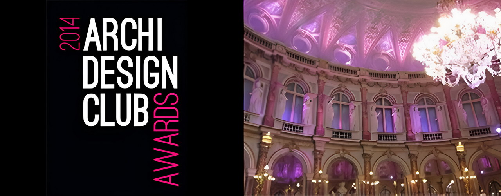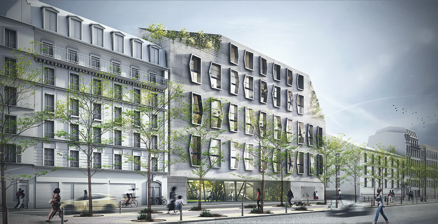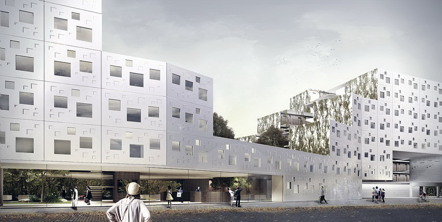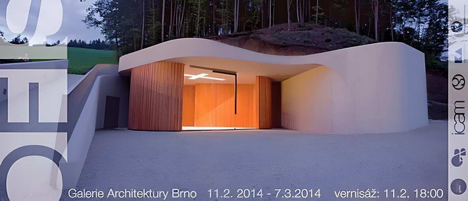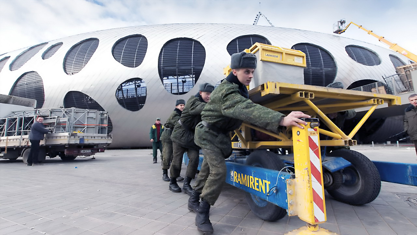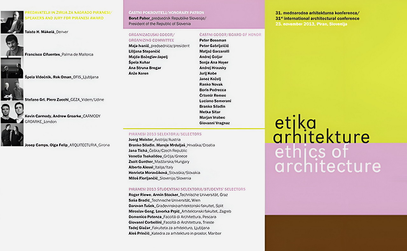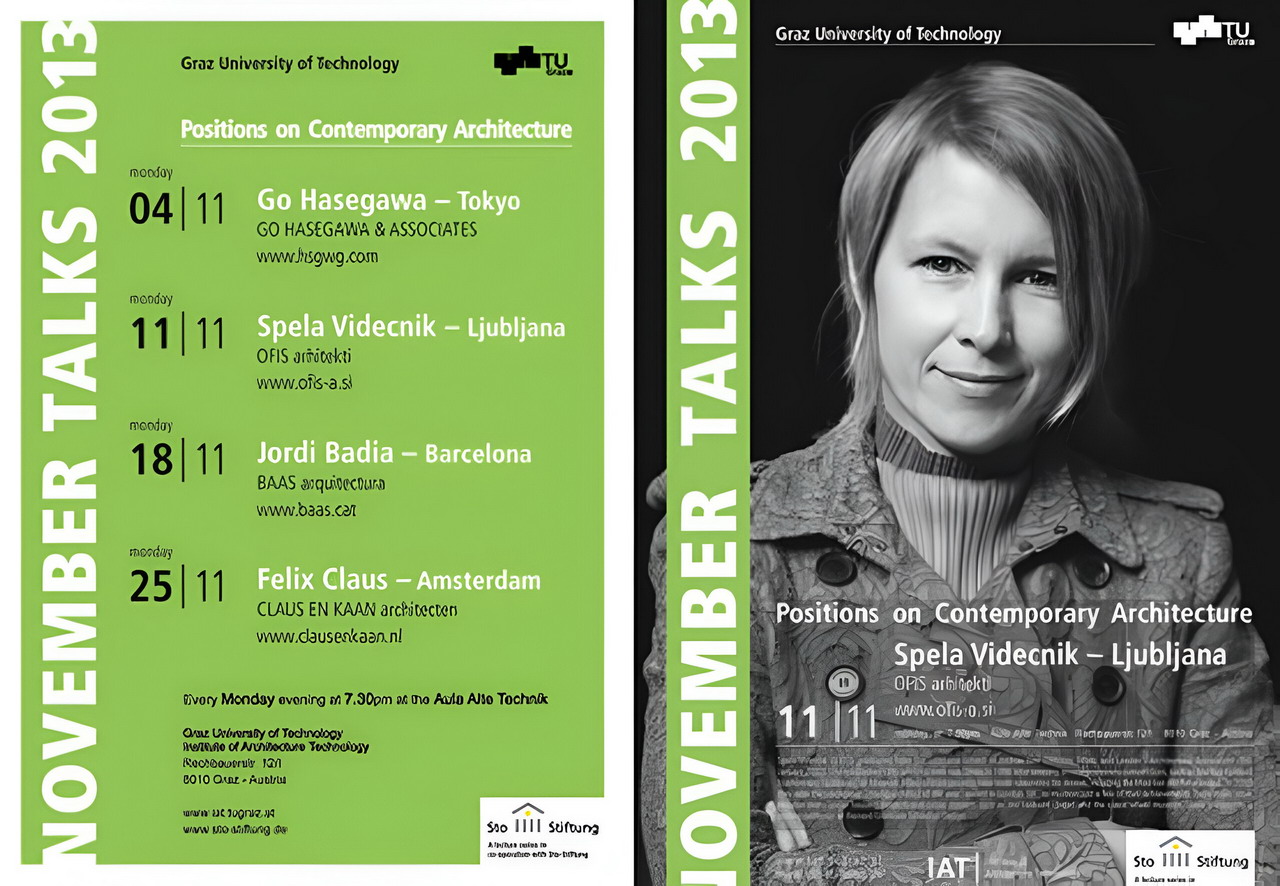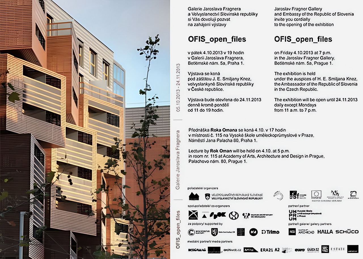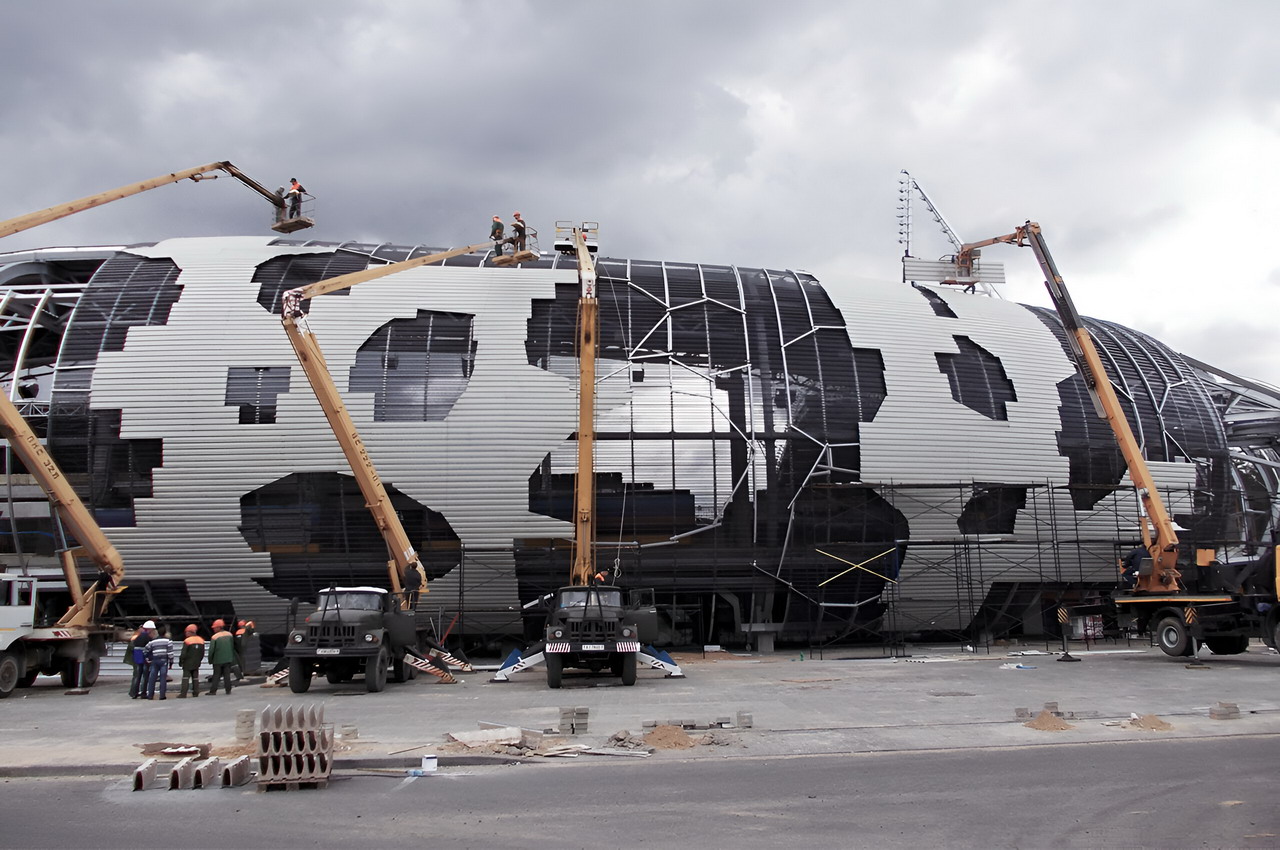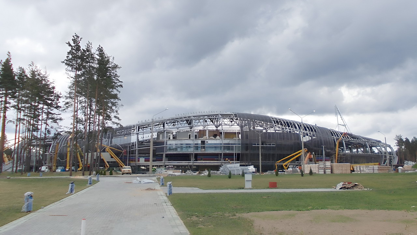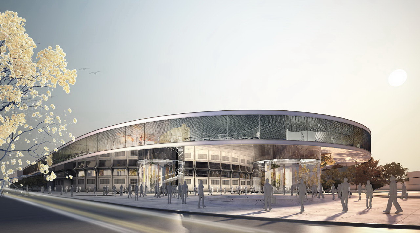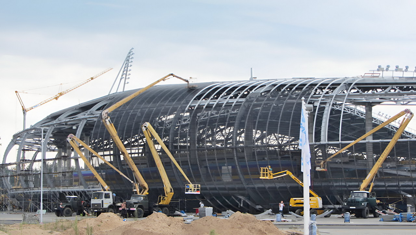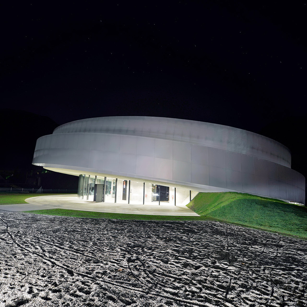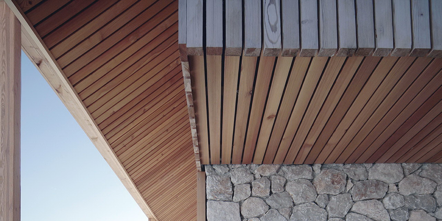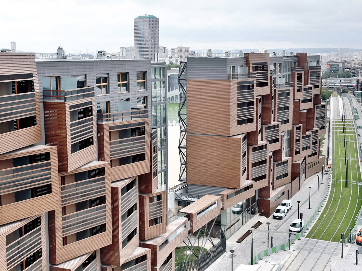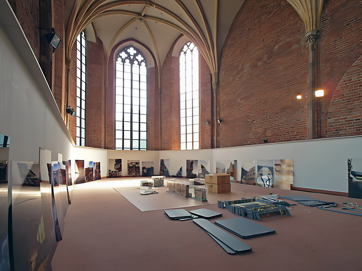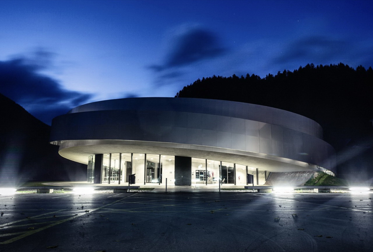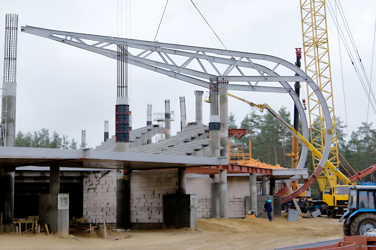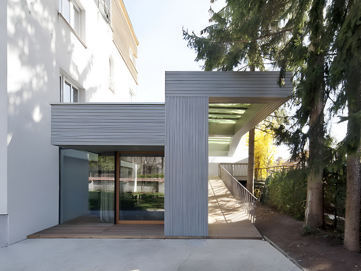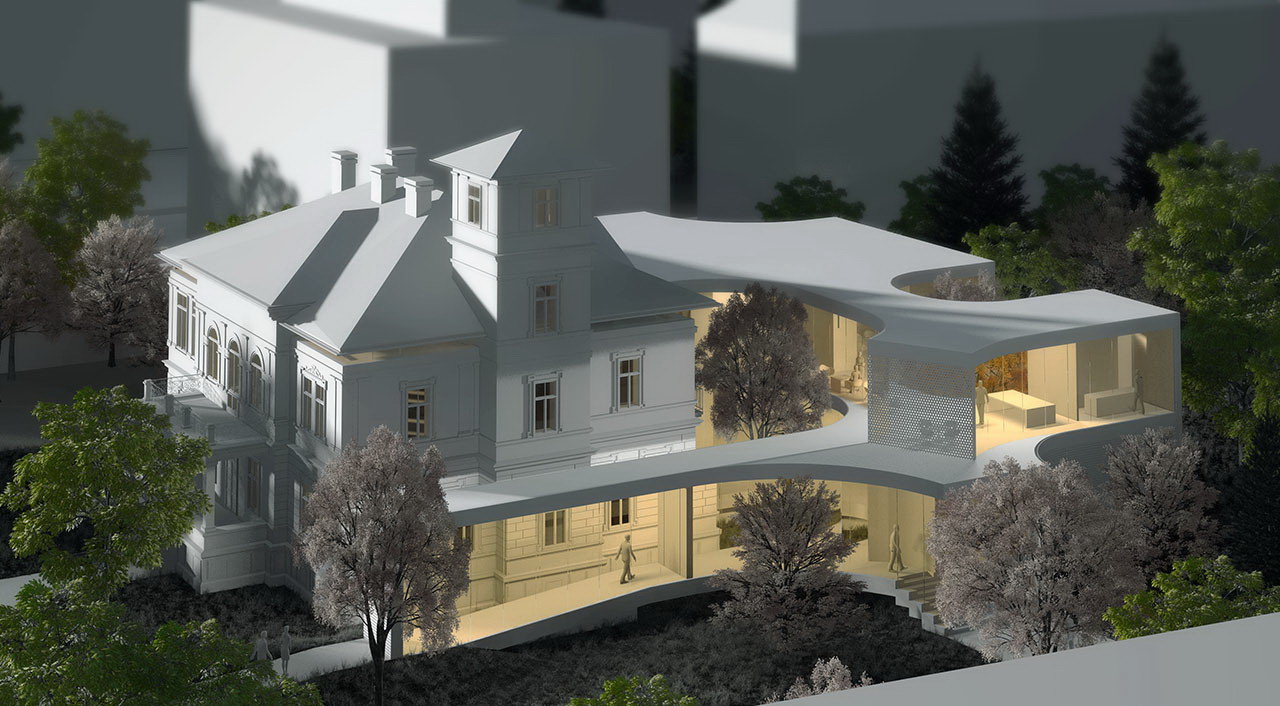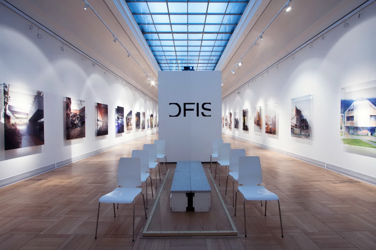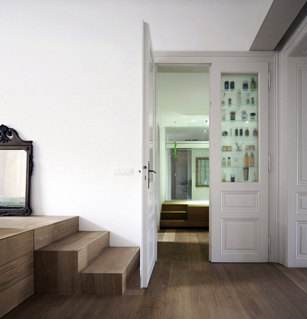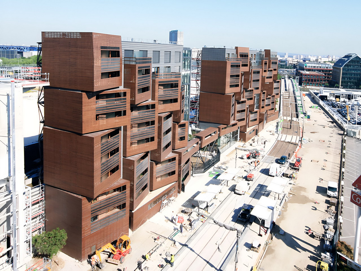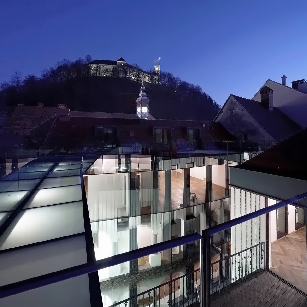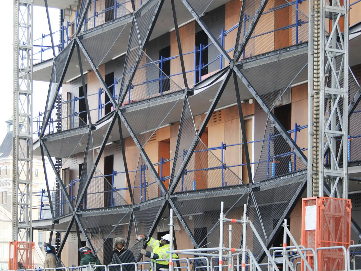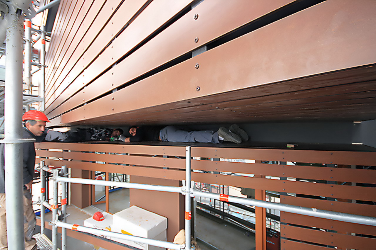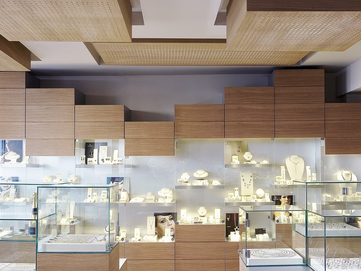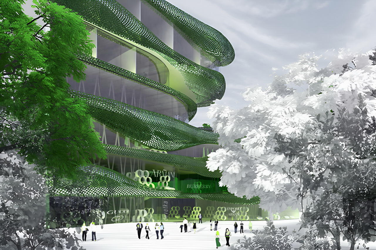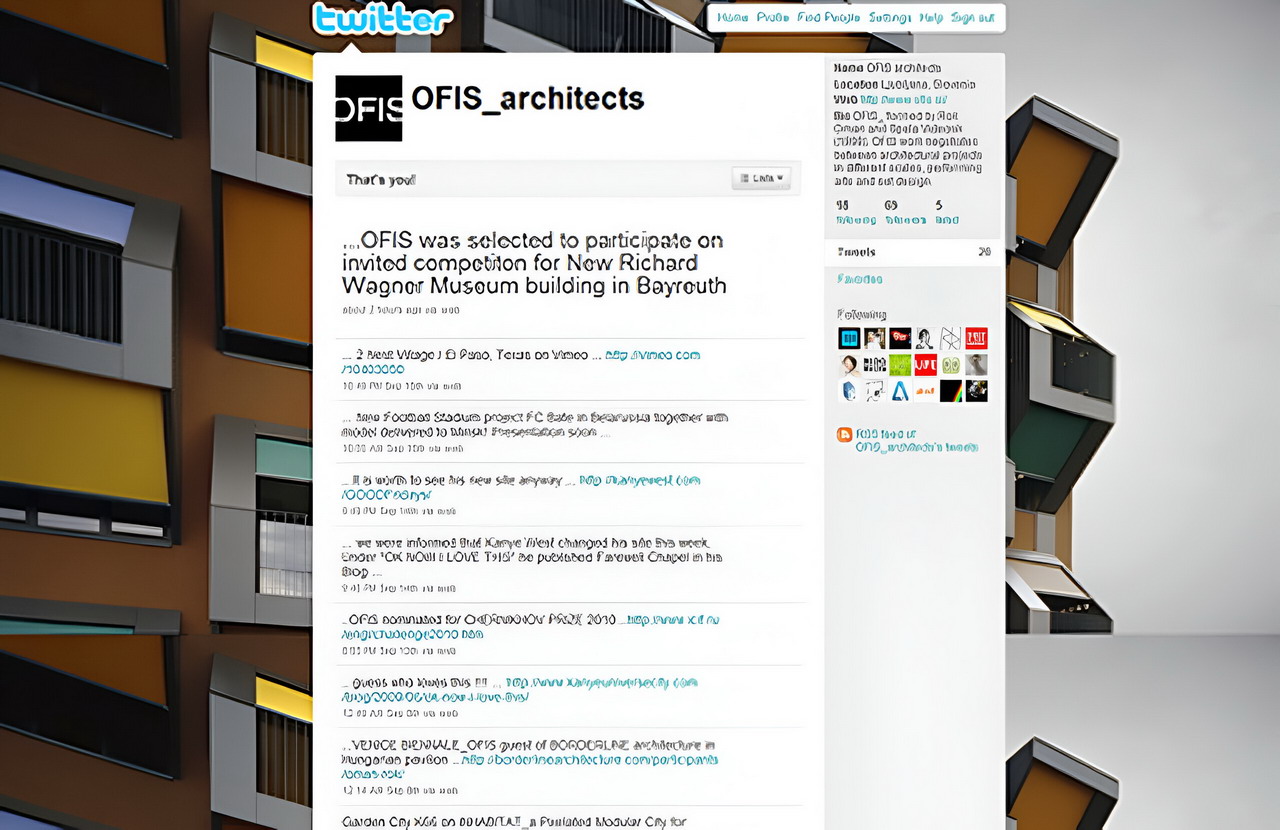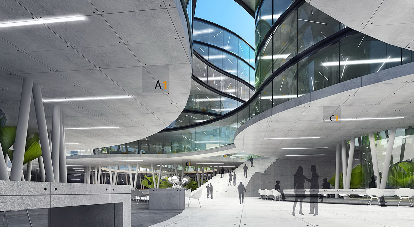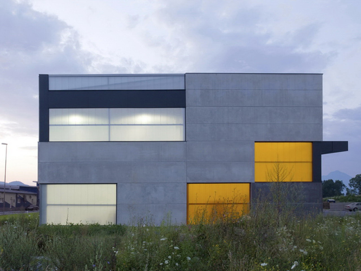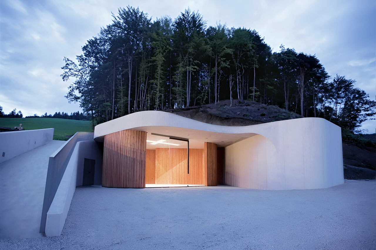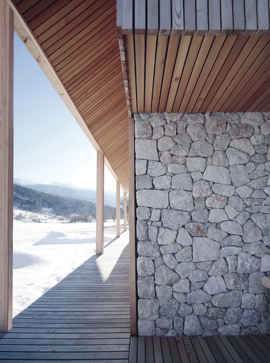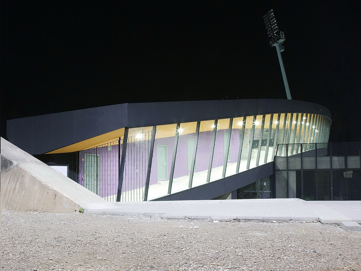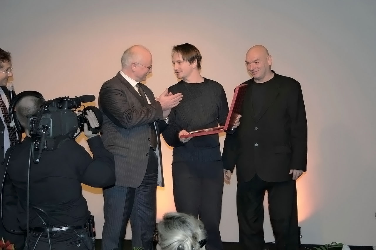OLDER NEWS
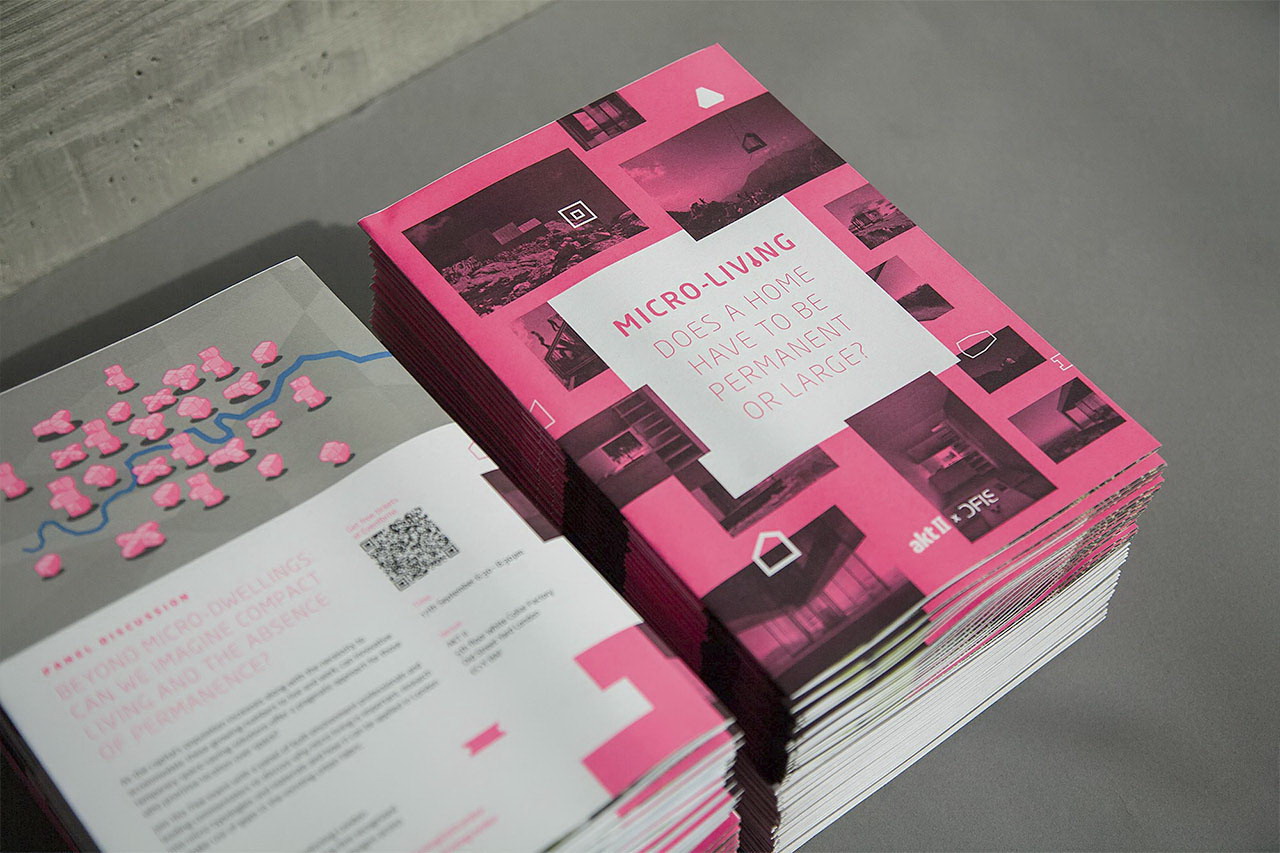
debate to drive design-led micro-living in London. Initiated by OFIS Architects and AKT II in 2016, the unit was born out of a larger initiative to research into homes in extreme environments, challenges of rising costs of land, and the unprecedented draw to live in cities like London. In the last years of our research together with AKT II and other consultants we build several units.
The Unit will be opened in the courtyard of the White Collar Factory from 10th September to 5th October for the London Design Festival and Open House London and will be donated after the display to Architectural Foundation. On 17th September there will be opening with panel of built environment professionals and leading commentators to discuss why micro living is important, research into micro typologies and materials.
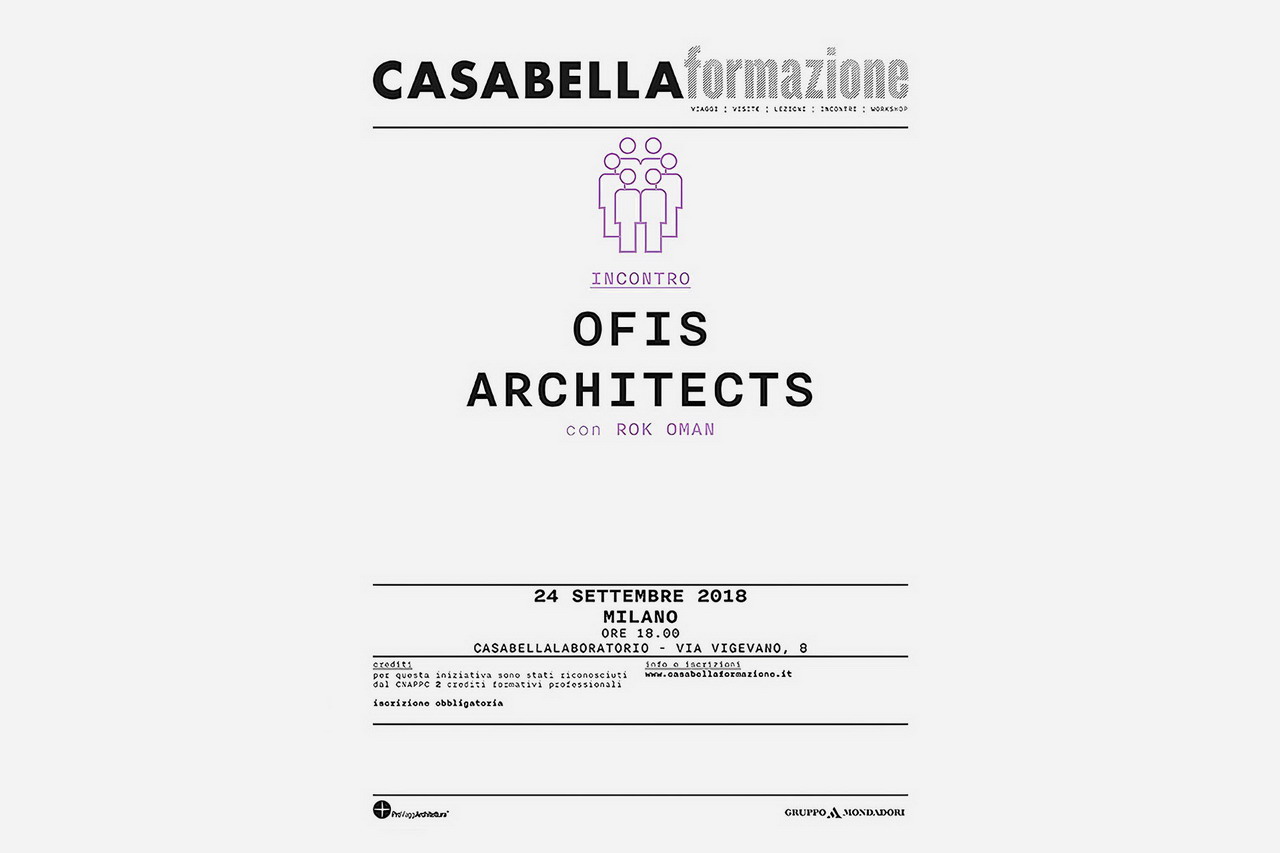
Where : Milano , Casabella laboratorio, via Vigevano 8
When : 18:00h ,24 September 2018
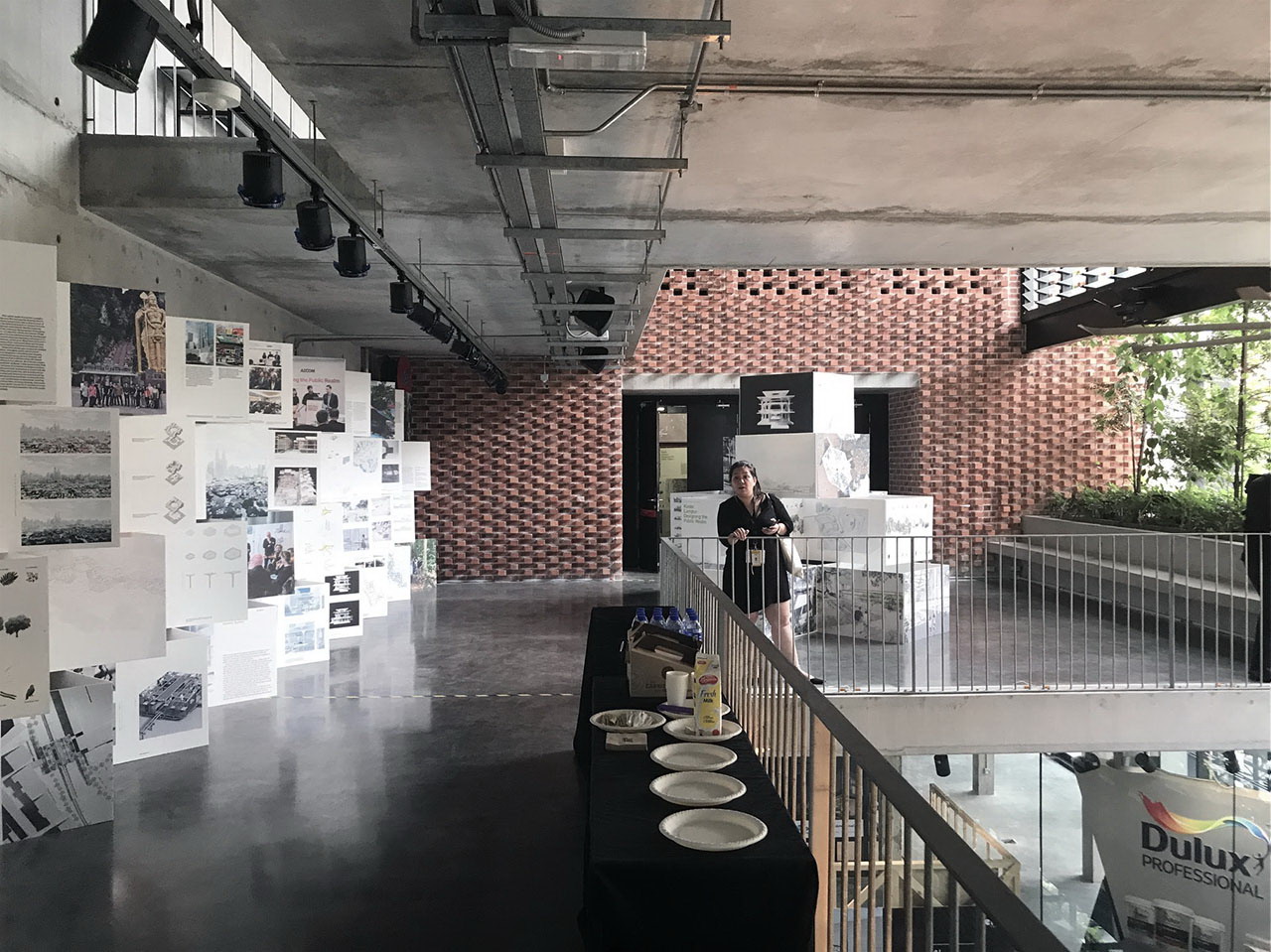
Where : PAM Centre, No 99L Jalan Tandok, Kuala Lumpur, Bangsar
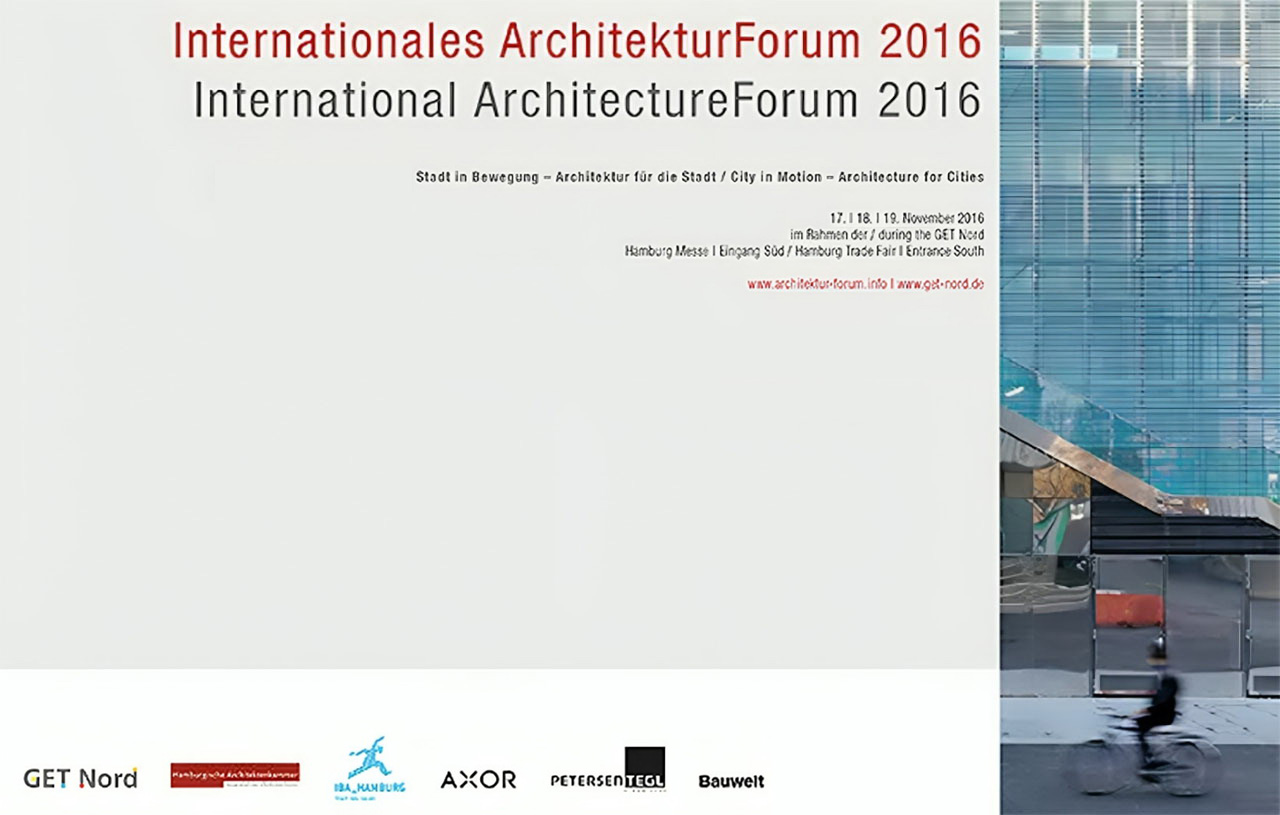
Where : Hamburg Messe I Eingang I Sud / Hamburg Trade Fair I Entrance South
When : 17 / 18 / 19 November 2016
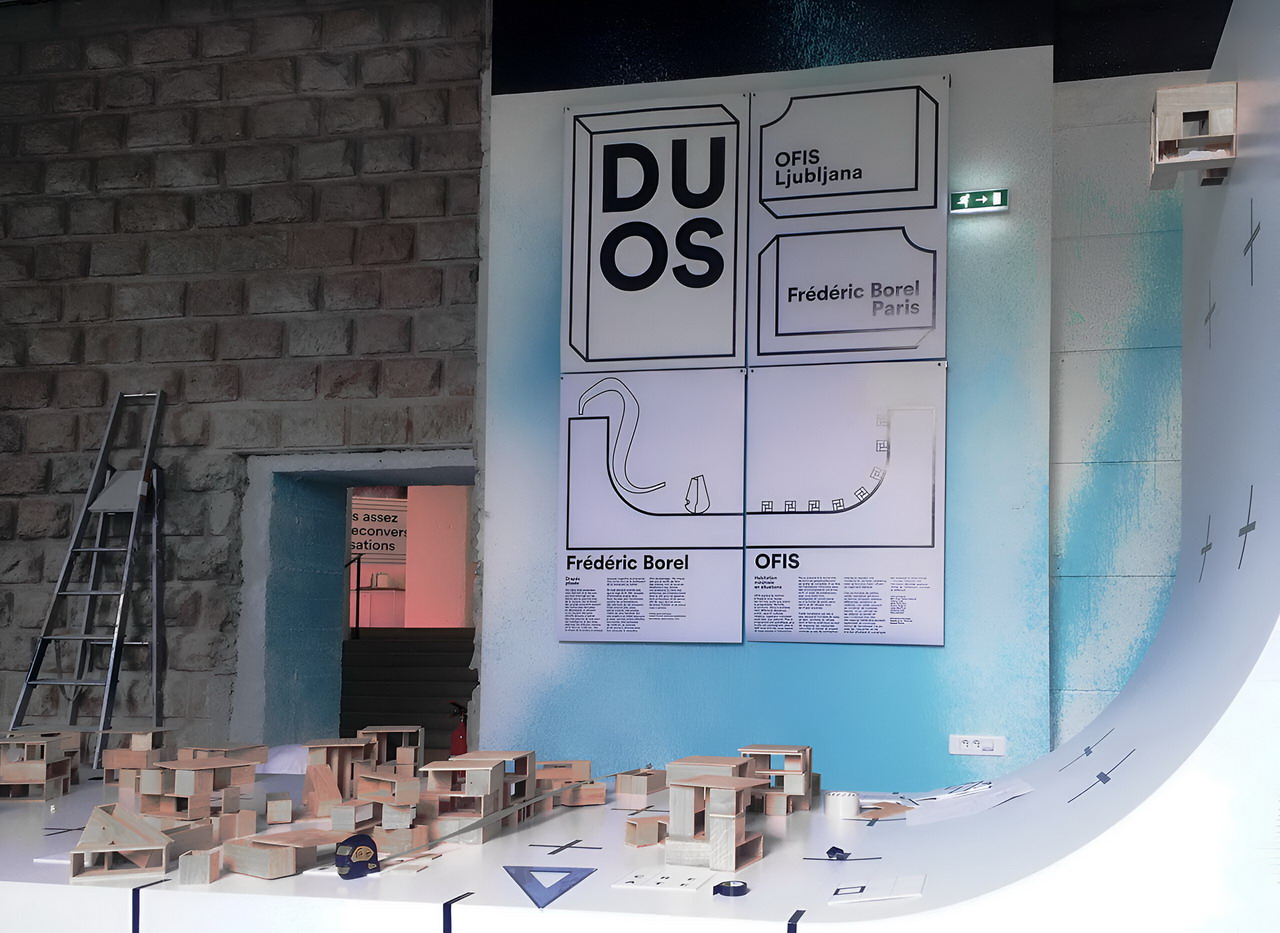
Where : Cite de l architecture & du patrimoine, Paris
When : Thursday, june 16, 2016 ; 18.30 - 20,00h
Where : AAP Cornell University in Rome, Palazzo Santacroce, Piazza Benedetto Cairoli 6, 00186 Rome
When : Thursday, April 28, 2016 ; 18.00 h
Where :Fakulteta za arhitekturo, Zoisova 12, Ljubljana
When : Friday, April 19, 2016 ; 17.00 h
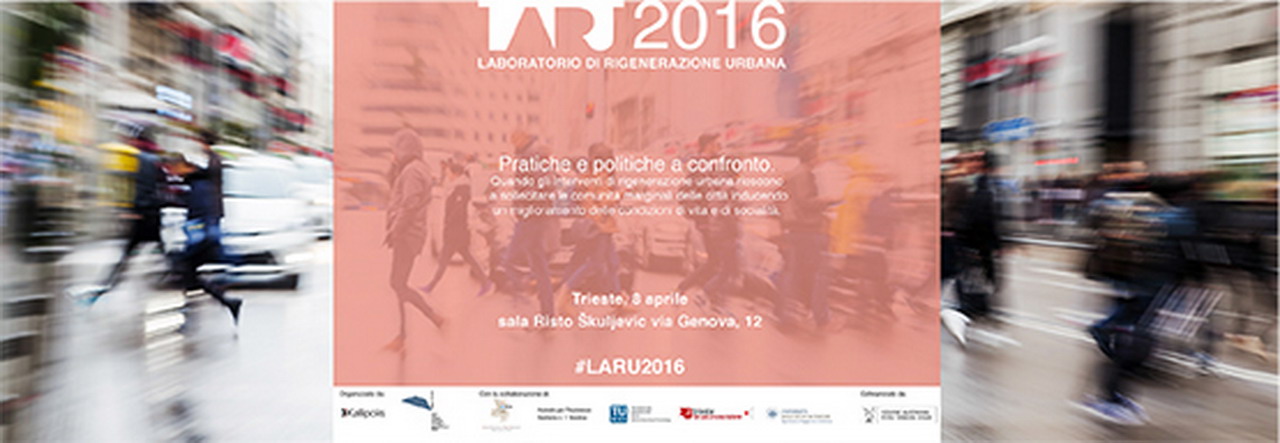
Where : Sala Risto Škuljevic, Via Genova 12, Trieste
When : Friday, April 4 2016 ; 12.20 h
Where : Ecole Nationale Supérieure d’Architecture de Paris-Val de Seine, Paris, France
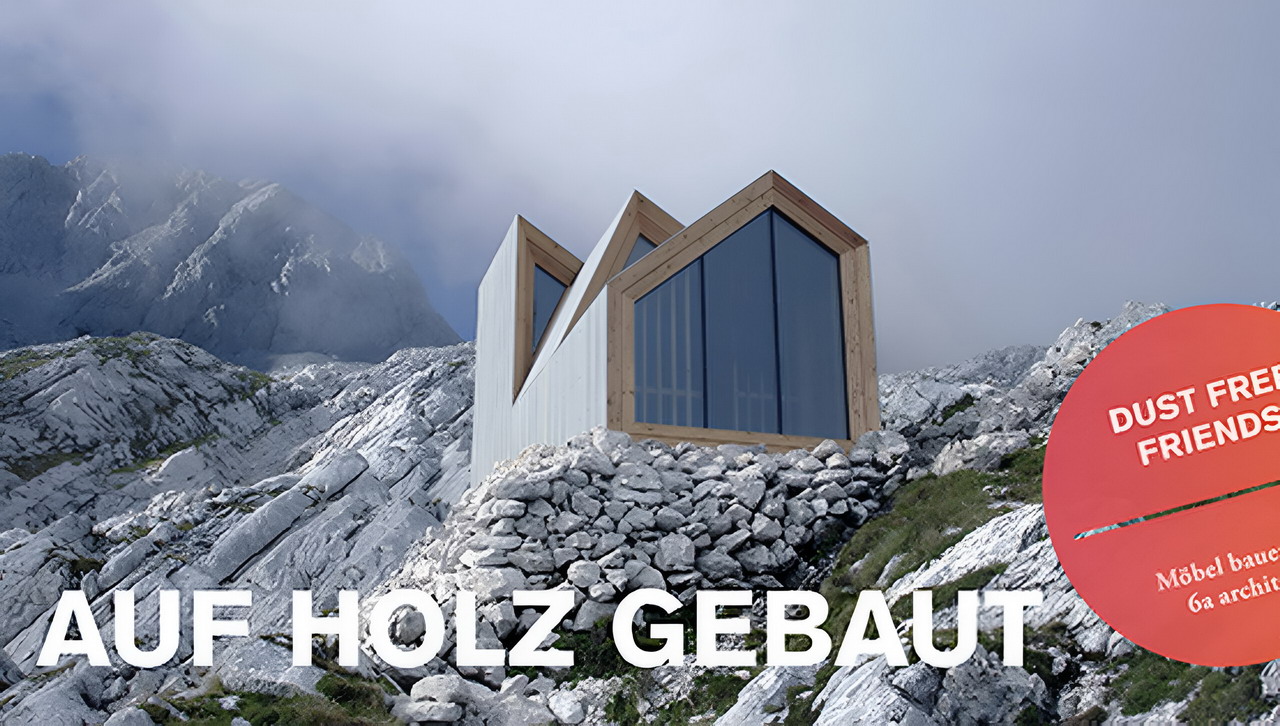
Where :2016_ICS Stuttgart, Messepiazza 1, Germany
When : Thursday, February 4, 2016
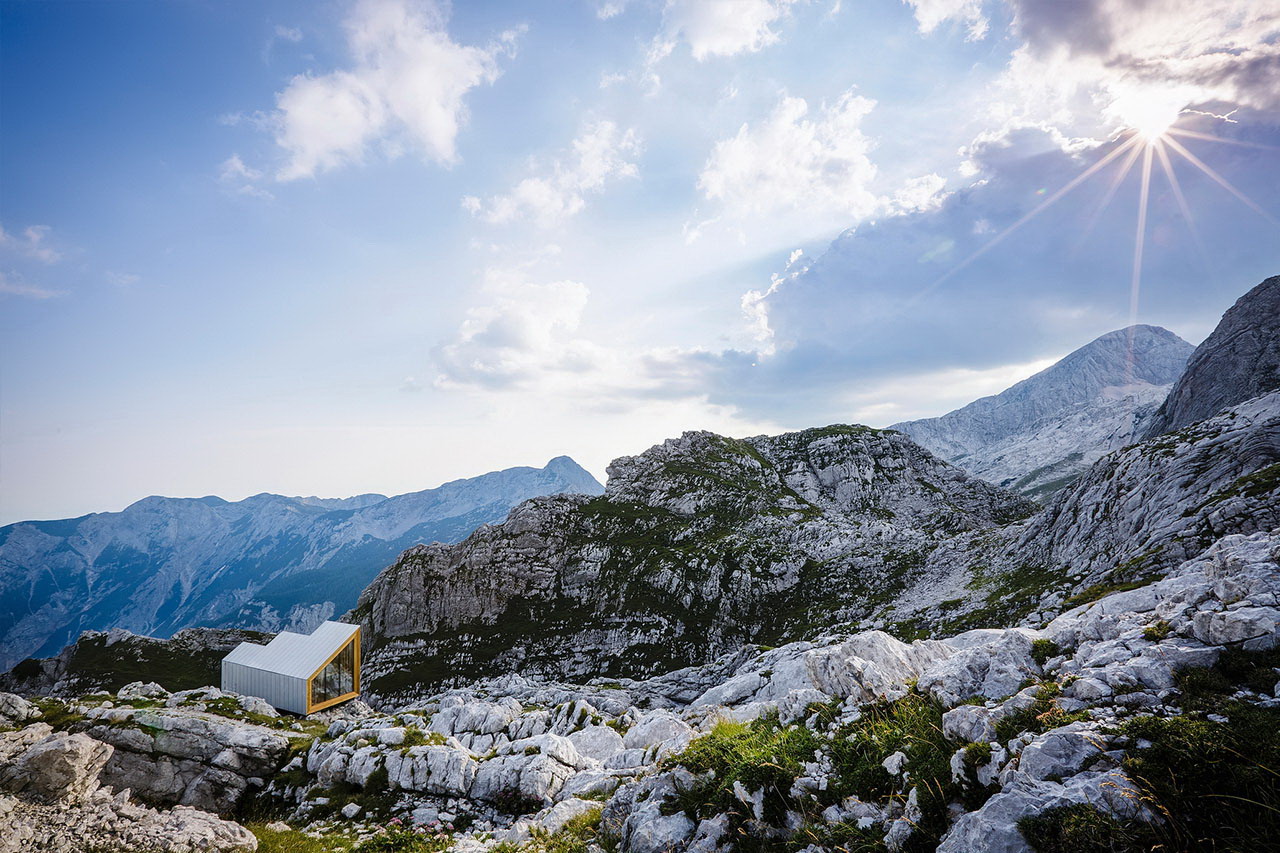
Finished ...
OFIS arhitekti and AKT II in collaboration with students at Harvard University Graduate School of Design ,
PD Matica and Freeapproved
When : April 21, 2015, 6pm _ Where : Fairbanks - The Blue Loon
When : April 22, 2015, 6pm _Where : Juneau - NorthWind Architects

,,Housing in Extreme Environments : Alpine Shelter,,
When : Friday, February 13, 2015, 12:00pm - 01:30 pm
Where : Stubbin's Room, 48 Quincy Street, Gund Hall, Cambridge, MA, 02138
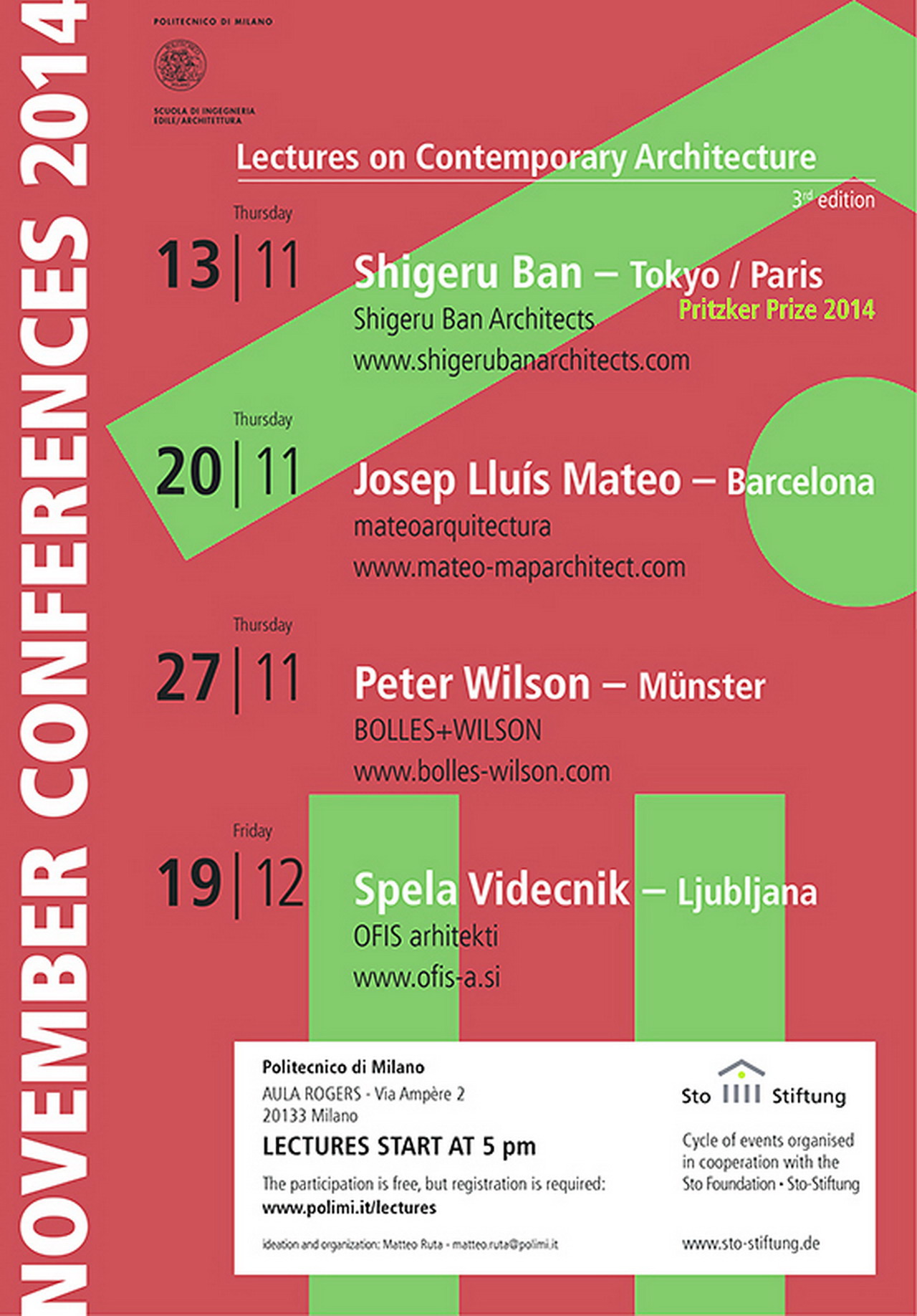
Where : Politecnico di Milano, AULA ROGERS - Via Ampere 2, Milano, Italy
When : Friday, 19th December 2014 at 5,00 pm ...
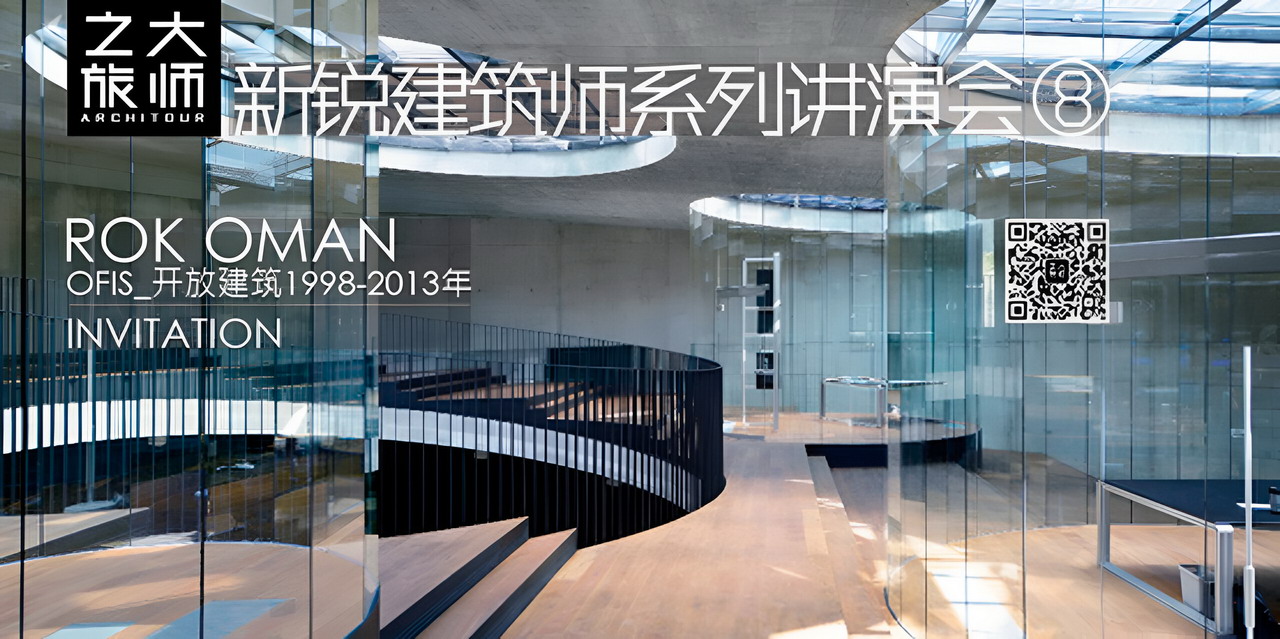
Where : Tongji Architectural Design Co., LTD. Auditorium No.1230 Road, Yangpu District, Shangai, China
10th Festival of Architecture Minsk 2013
Where : National Art Gallery, Kozlova street 3, Minsk, Belarus
Where : Chiostro S.Giovanni Evangelista, Contrada, Contrada S. Giovanni 12 Brescia
Where : ORF RadioKulturhaus, Argentinierstraße 30a, 1040 Vienna
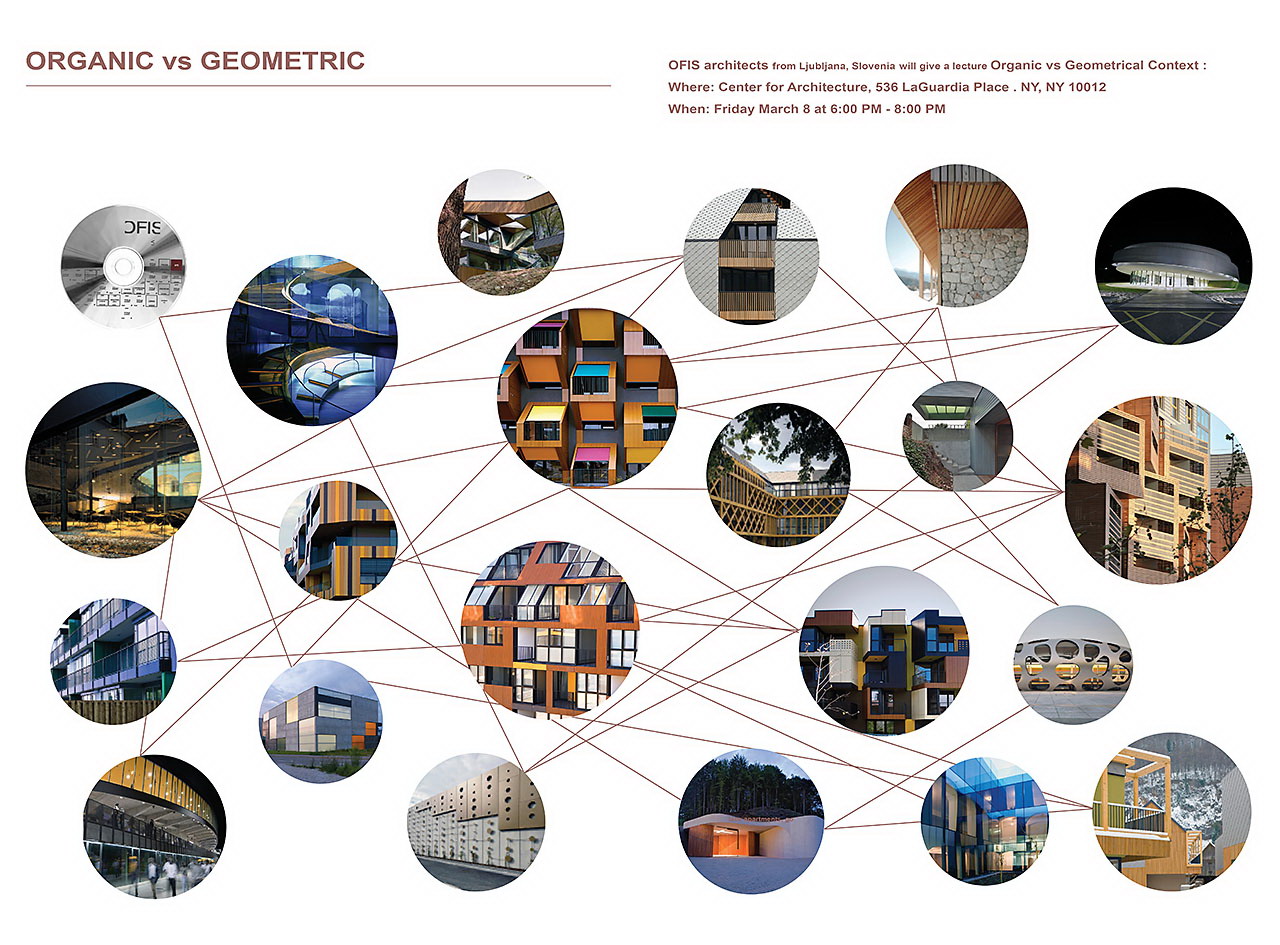
Where : Center for Architecture, 536 LaGuardia Place . NY, NY 10012
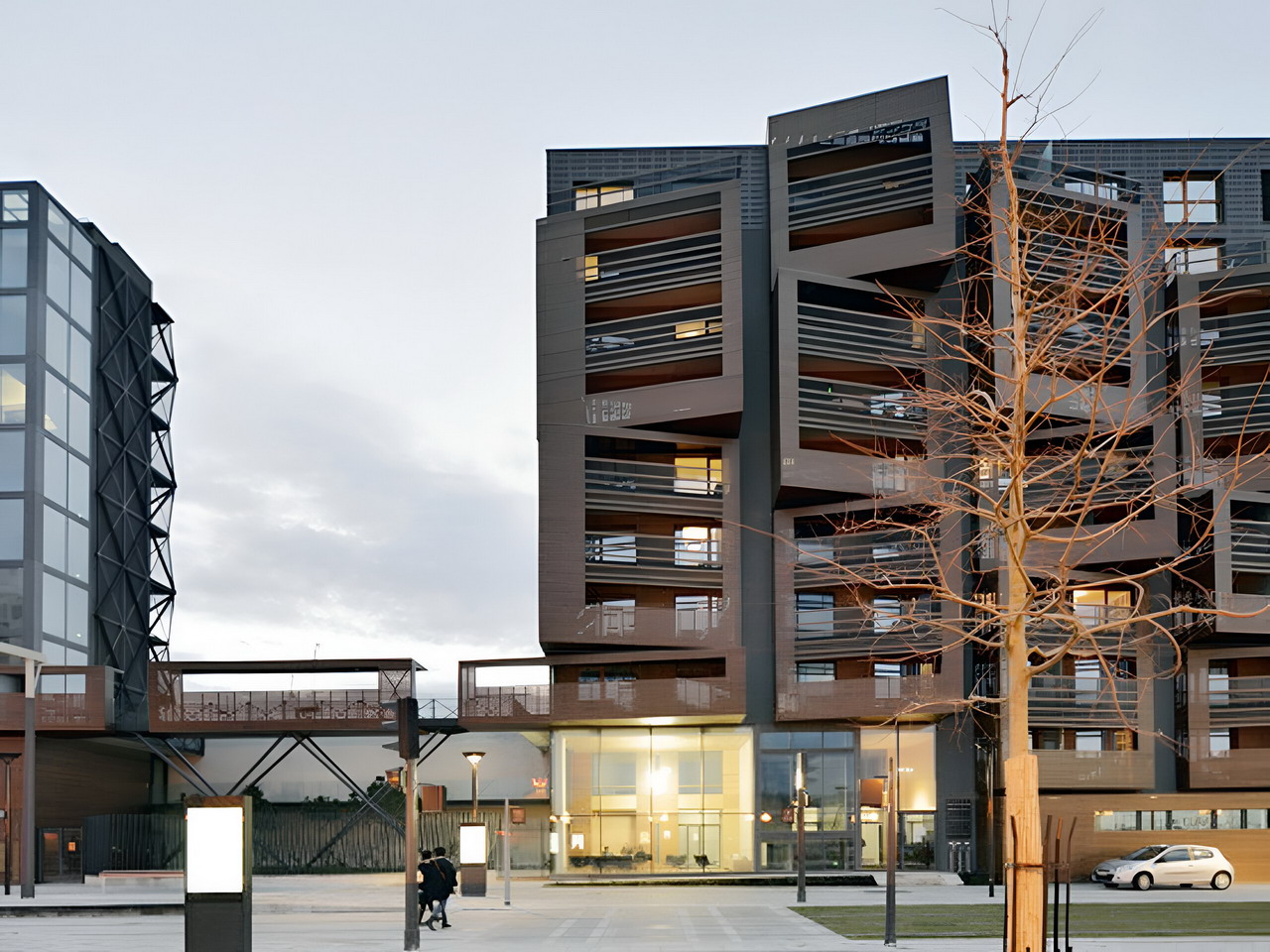
Basket apartments will be opened on 30th of January 2013 by mayor of Paris mr. Bertrand Delanoë ...
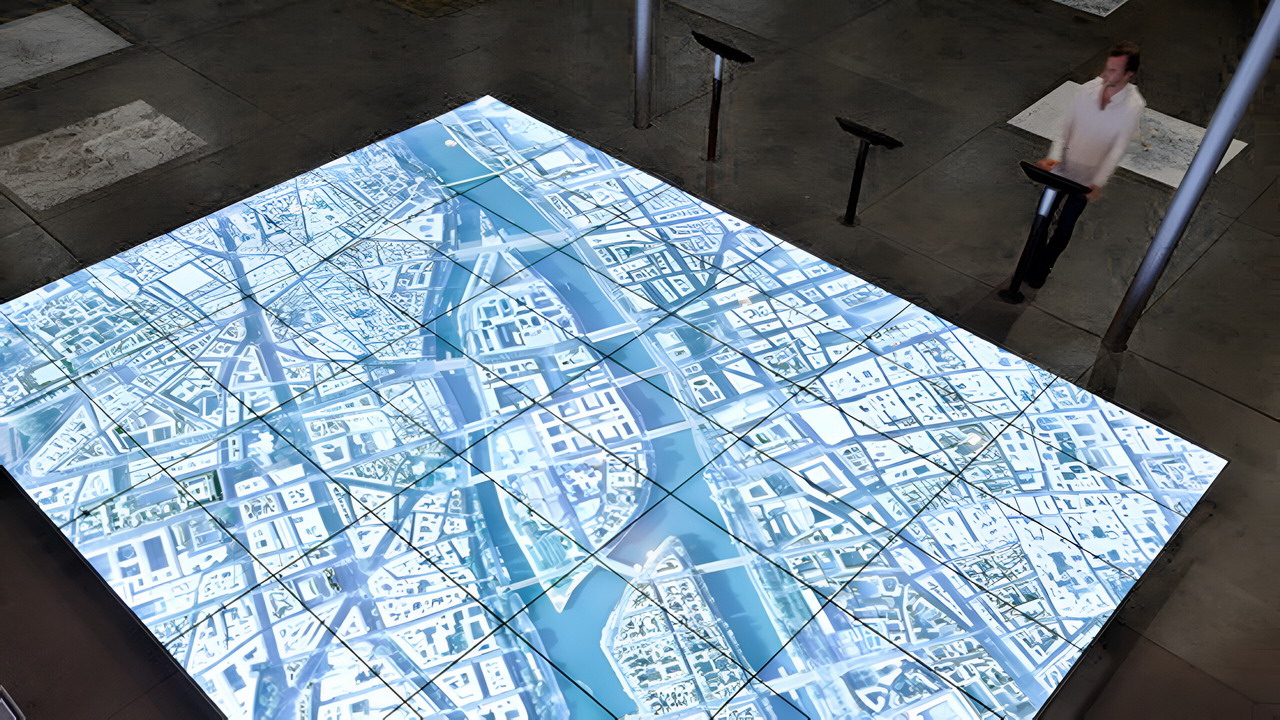
The Architecture of 21st Century Paris map features a selection of 150 projects and structures undertaken since
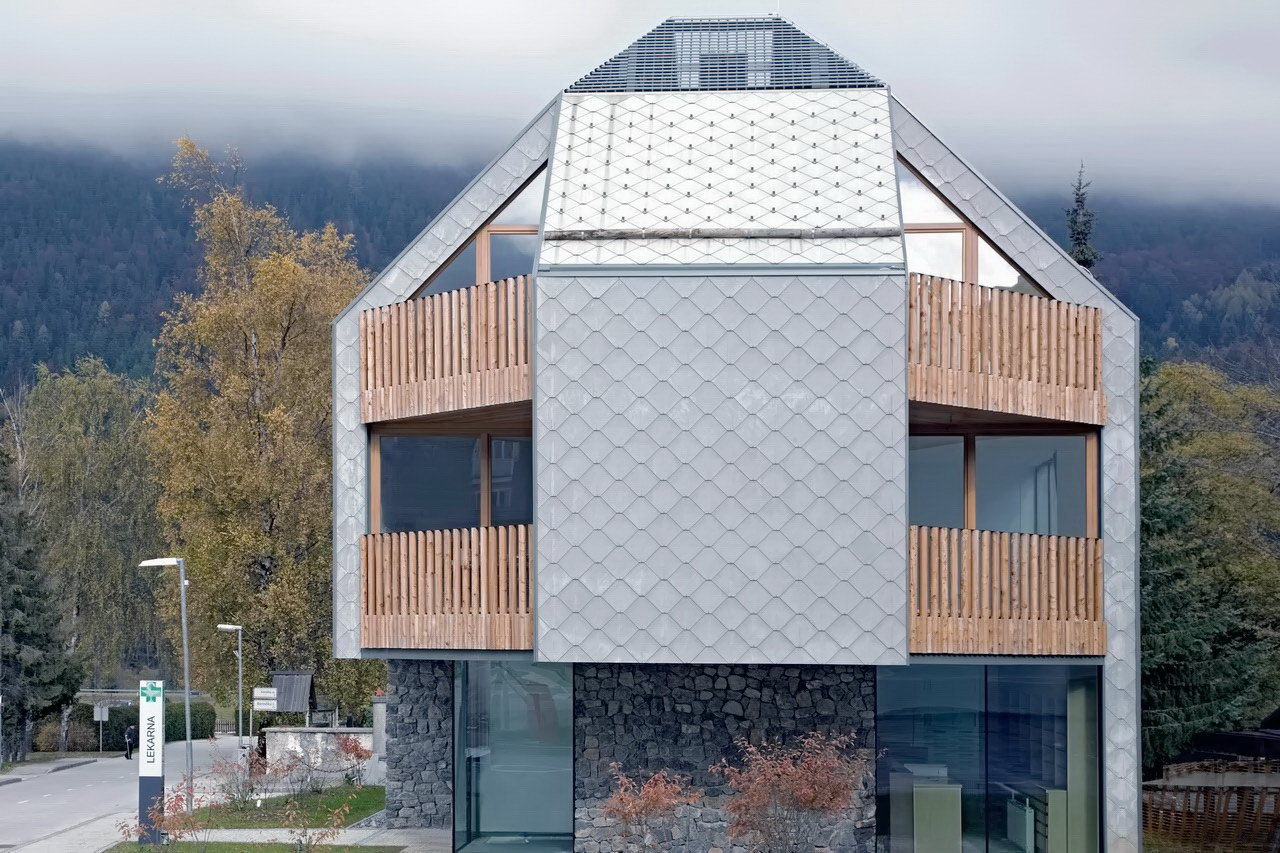
The project is located in the Slovenian alpine town Kranjska Gora on the north western corner of the country.
The brief required a public ground floor and small apartments on the upper floor that could be converted into
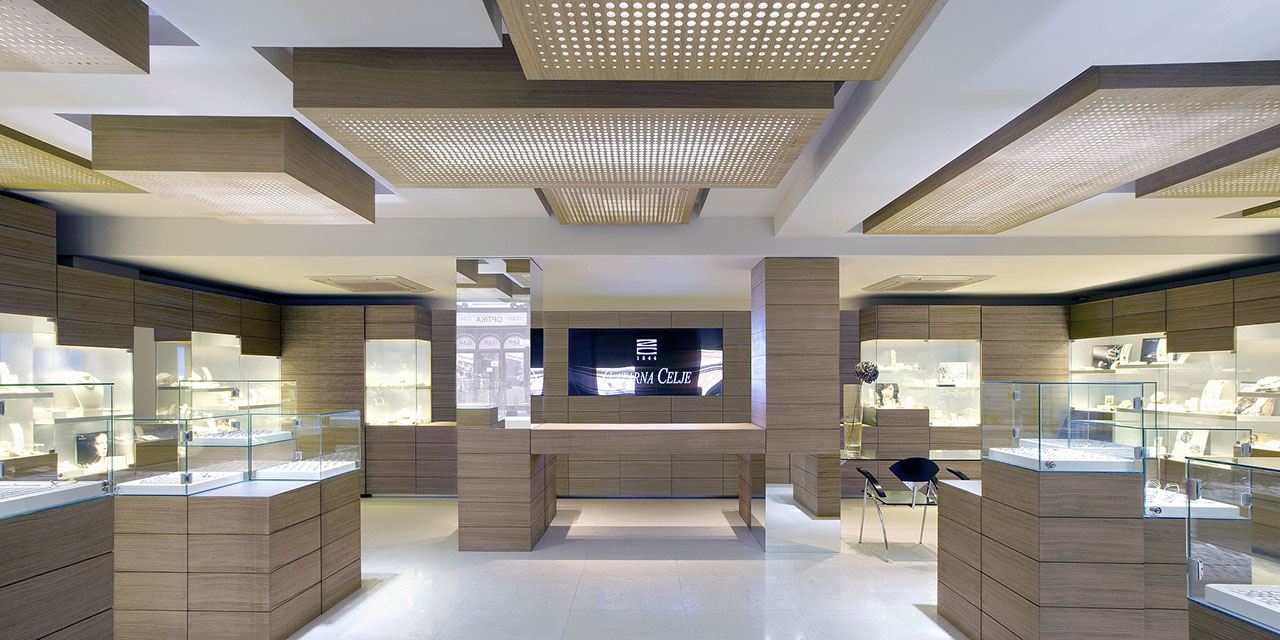
The project involves the development of new concept stores for the company Zlatarna Celje.
The new design concept stands for around 100 new jeweler stores which will be developed over the next
When we talk about Ljubljana, we are talking about the largest city of Slovenia, with a strategic position in
between the Germanic, Latin and Slavic cultures. The city itself is really young, if we talk in geopolitical terms,
as it is independent only since 1991. At this moment Ljubljana grows as an emerging city and local and young
architecture firms become part of the new cultural scene. We can talk about the turning point in Slovenian
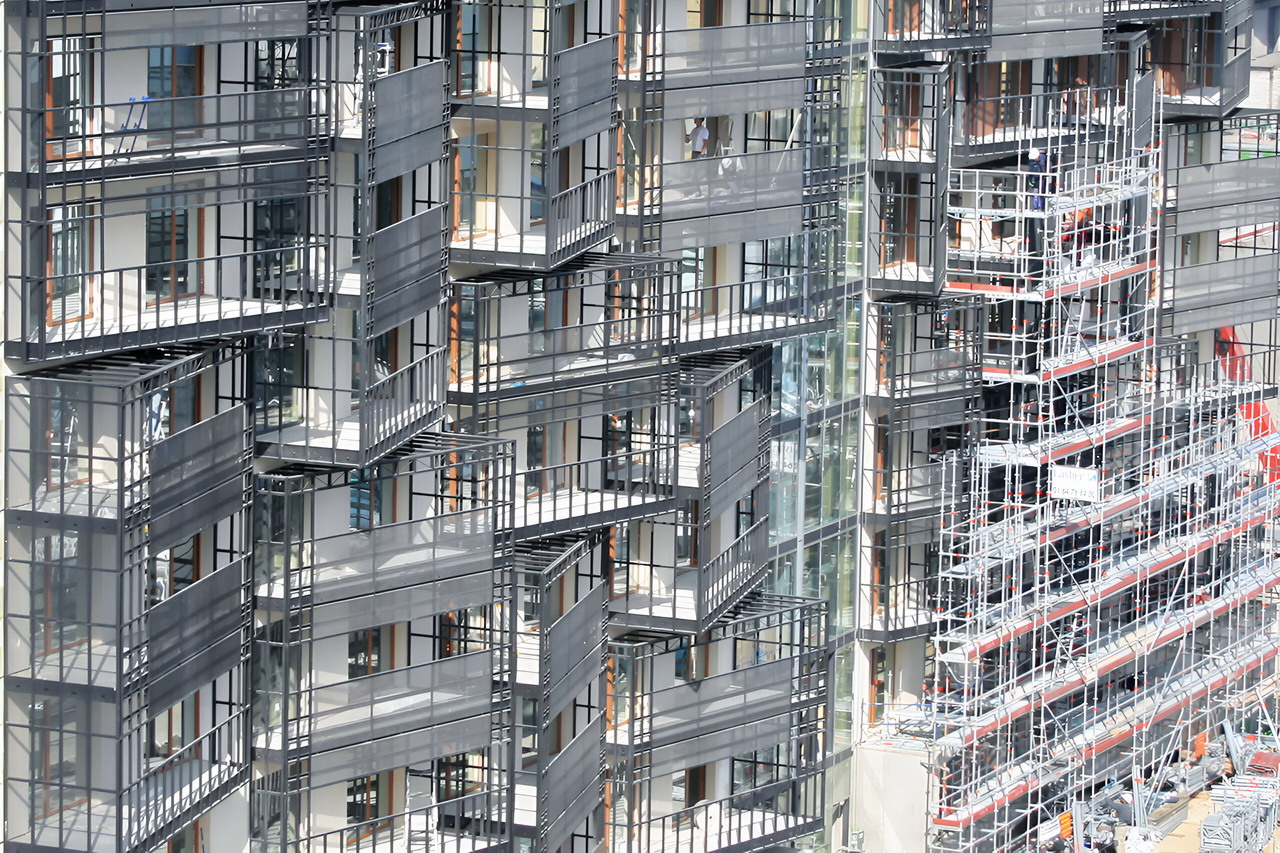
This project involves designing a dormitory with 180 studios on the site of the Stade de Ladoumegue in Paris's
19th district. The plot of the building is part of an urban development done by Reichen & Robert architects.
By early 2012, the Paris tram will pass by the site, and the goal is to complete the project before the opening in
2011. The major objectives of the project are to design a home to accommodate students,offering them a healthy
3 months to go ...
Noordung_space-center ...
With its program, The Cultural Center of European Space Technologies (KSEVT) will supplement the local cultural
and social activities of the Arts Center in Vitanje. With its size and typology the existing object already indicates
a publicly significant role, but its capacity and technological design no longer suffice for newer collective
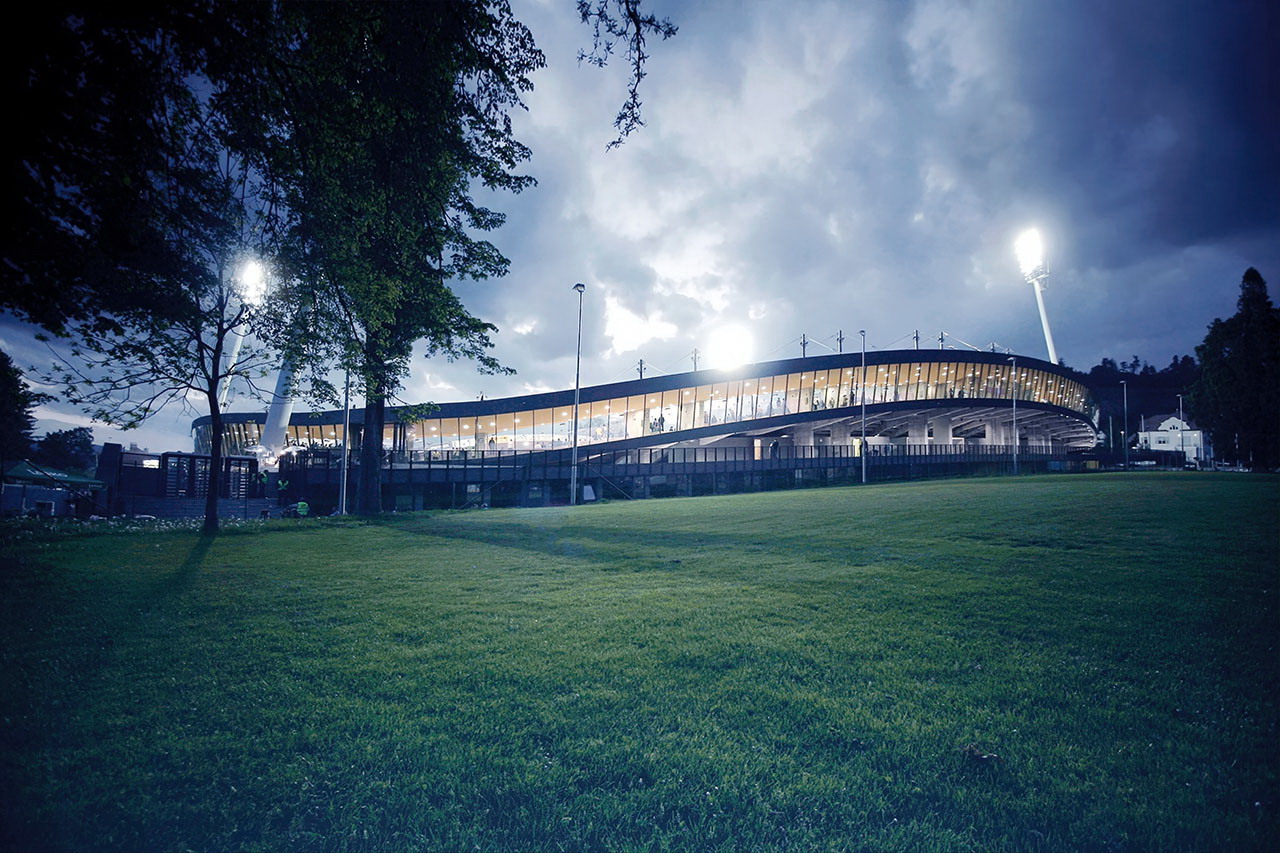
The title RING was the entry code of the winning competition back in 1998.
The plot was used as a multi-functional sport field and is located in the centre of the city. In the sixties a small
tribune was built along one side of the field that was covered with a huge concrete arched roof. The brief was
to convert the field into a football stadium and to extend the existing building with covered tribunes (12.500
among 25 most beautiful cathedrals of sport ...
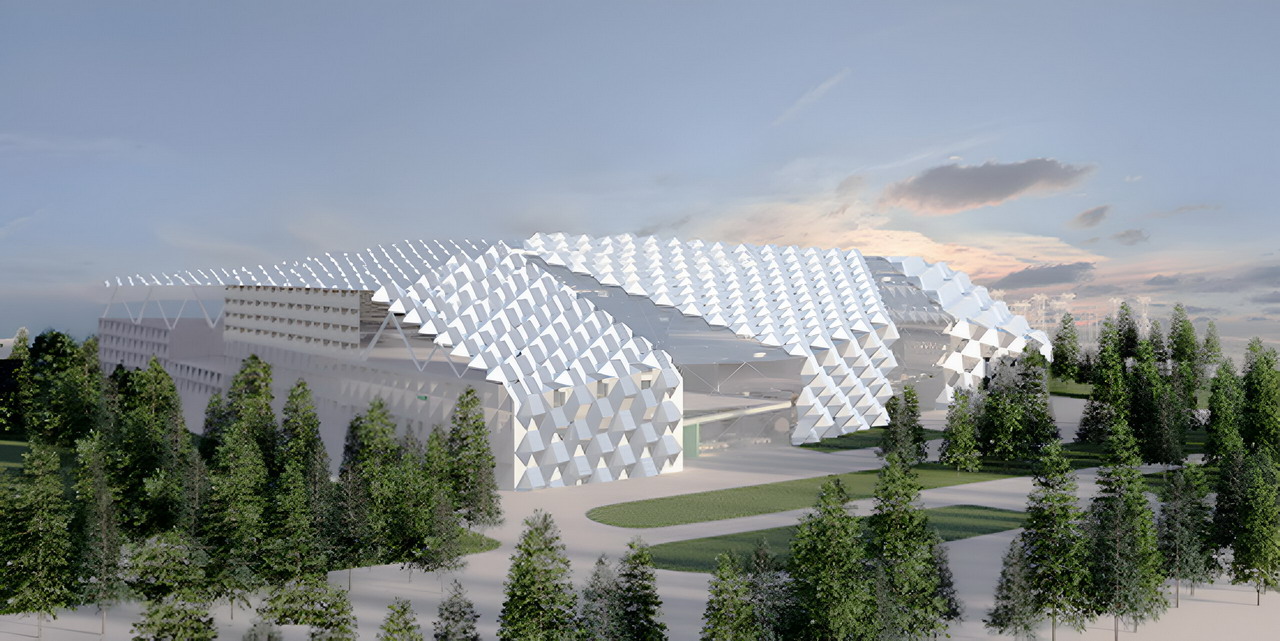
The layout and appearance of the building reflects both the vision and mission of the company ELES.
Both the architectural design and the design of the installations are based on becoming more fuel efficient and
on the use of alternative energy sources and have led to a completely carbon neutral design.
It was measured that on average 187 days of the year are sunny, showing potential for the exploitation of
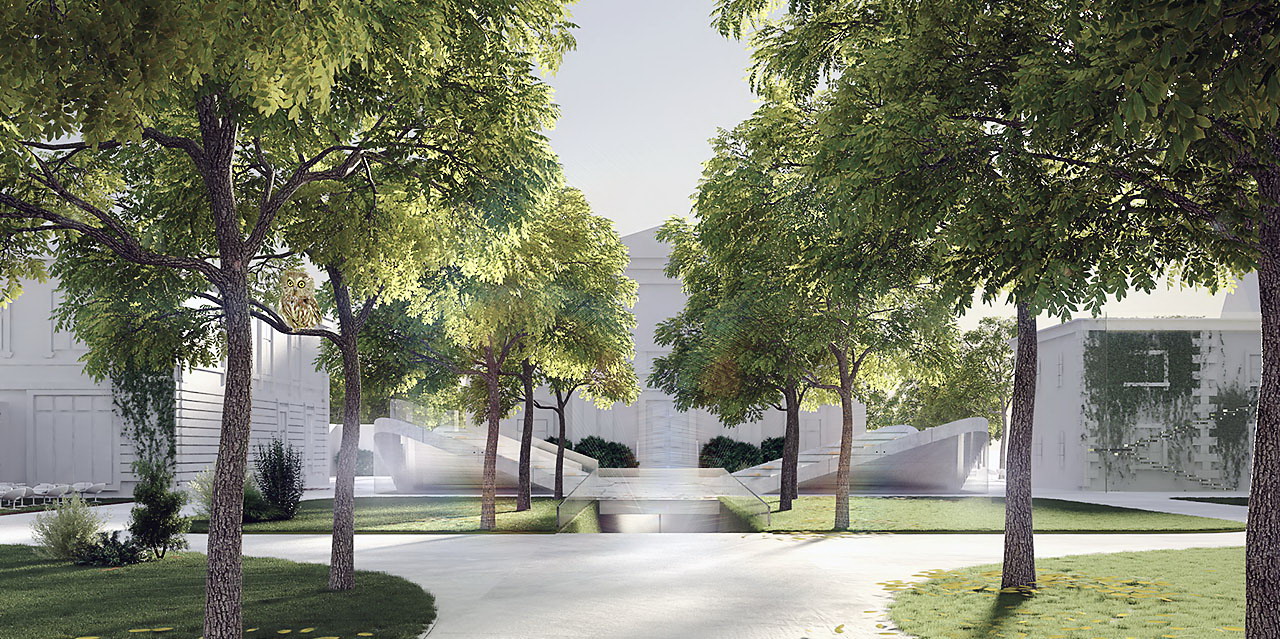
The beautiful historical site represents a chance for subtle unique rearrangement with its own identity. We
propose to arrange entrance and exhibition hall under the main square, which is surrounded by three charming,
historical buildings. The new space intervention is seen only by four gentle skylights,
which give a new meaning to the existing square, they let the existing architecture to still be seen, as well as
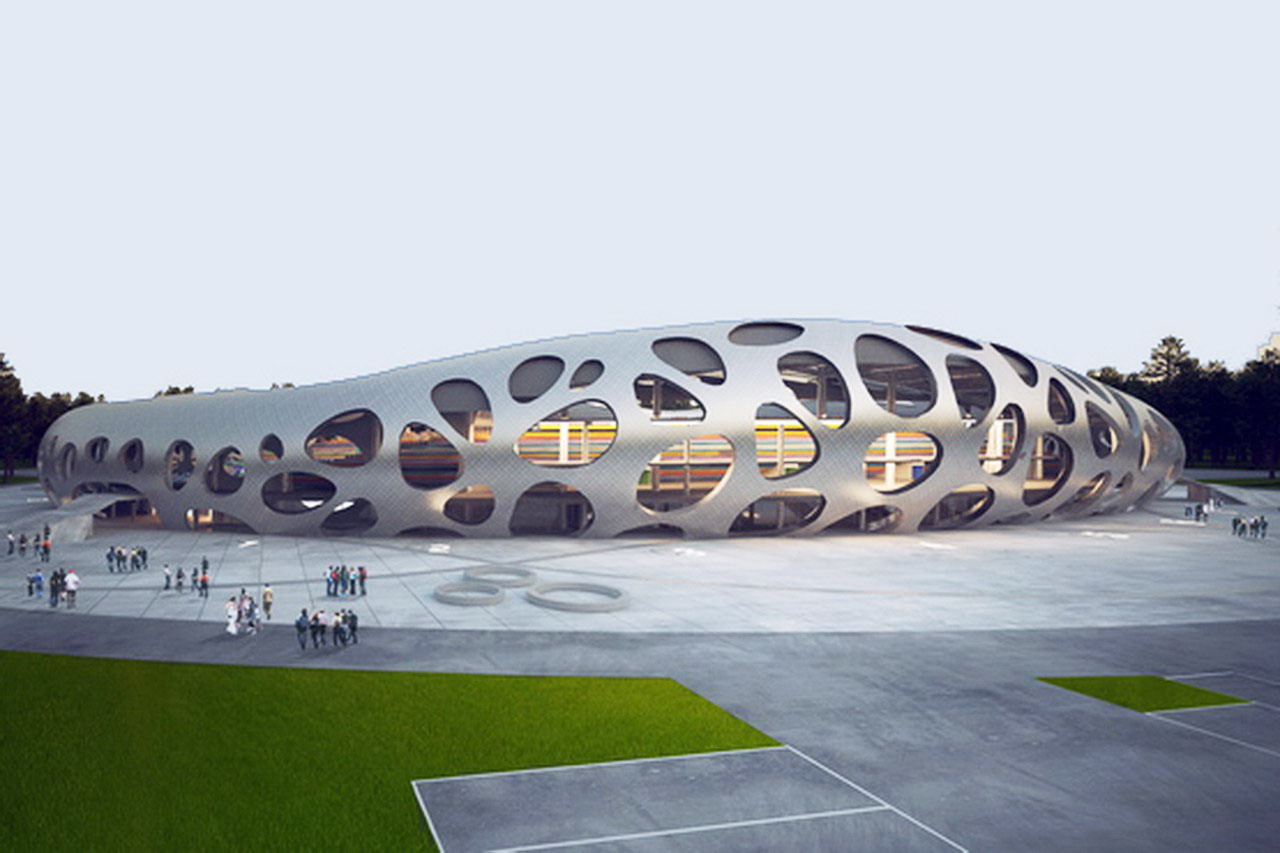
The opening of this stadium is marked to coincide with the city of Borisov celebrating a significant anniversary
in 2012. The program takes into account the natural advantages of the location and the existing interventions
in the terrain, maintaining as many of the existing trees on site as possible. It also takes into account the fact
that the stadium has 13.000 seats, meaning it has to obtain 4 stars according to UEFA categorization and also
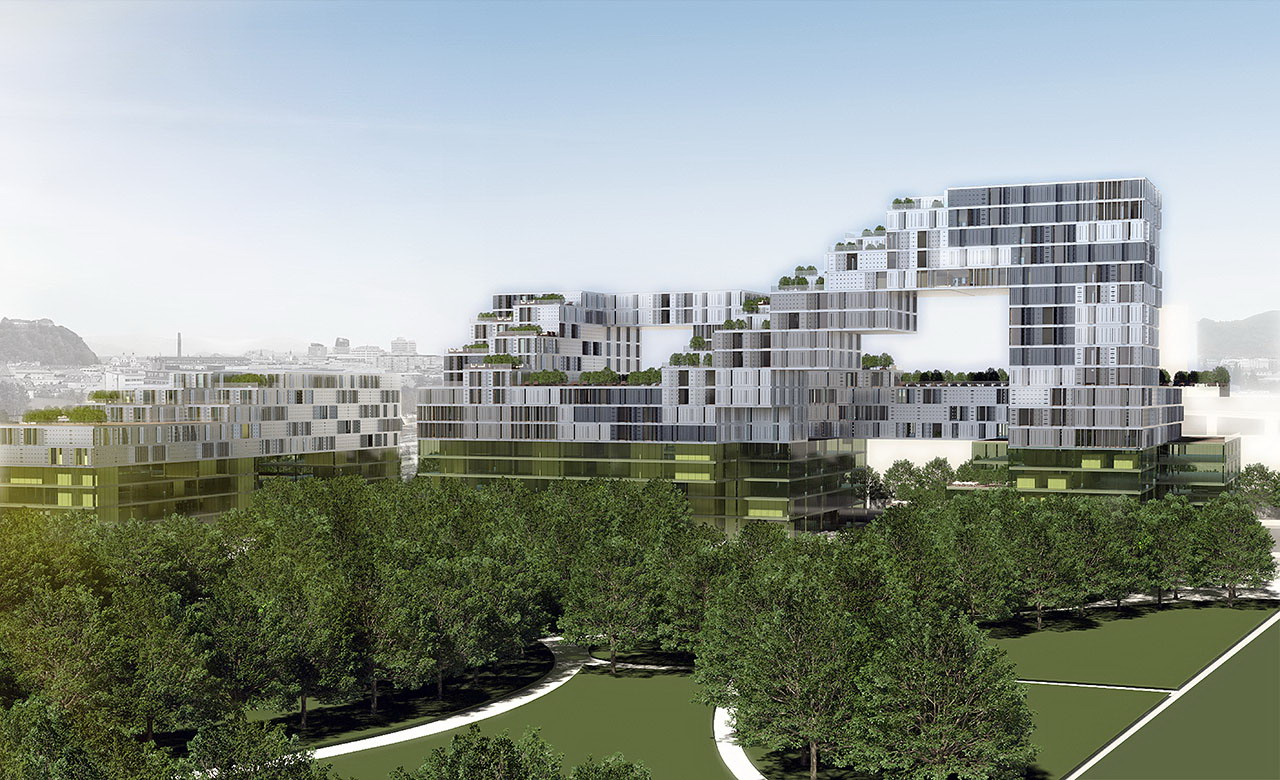
The project proposes two layered volumes embracing the rich mix of different programs and distributed in:
-base of the volume as public programs and offices
-top floors as apartments
The tower strip steps up and down according to the urban height limits and form terraces-gardens. Public Base
volumes are separated and create open squares - dialog of external plaza with public programs and offices.
Spaces are communicative, bright, fluid, and easily accessible and offer nice views and connections with
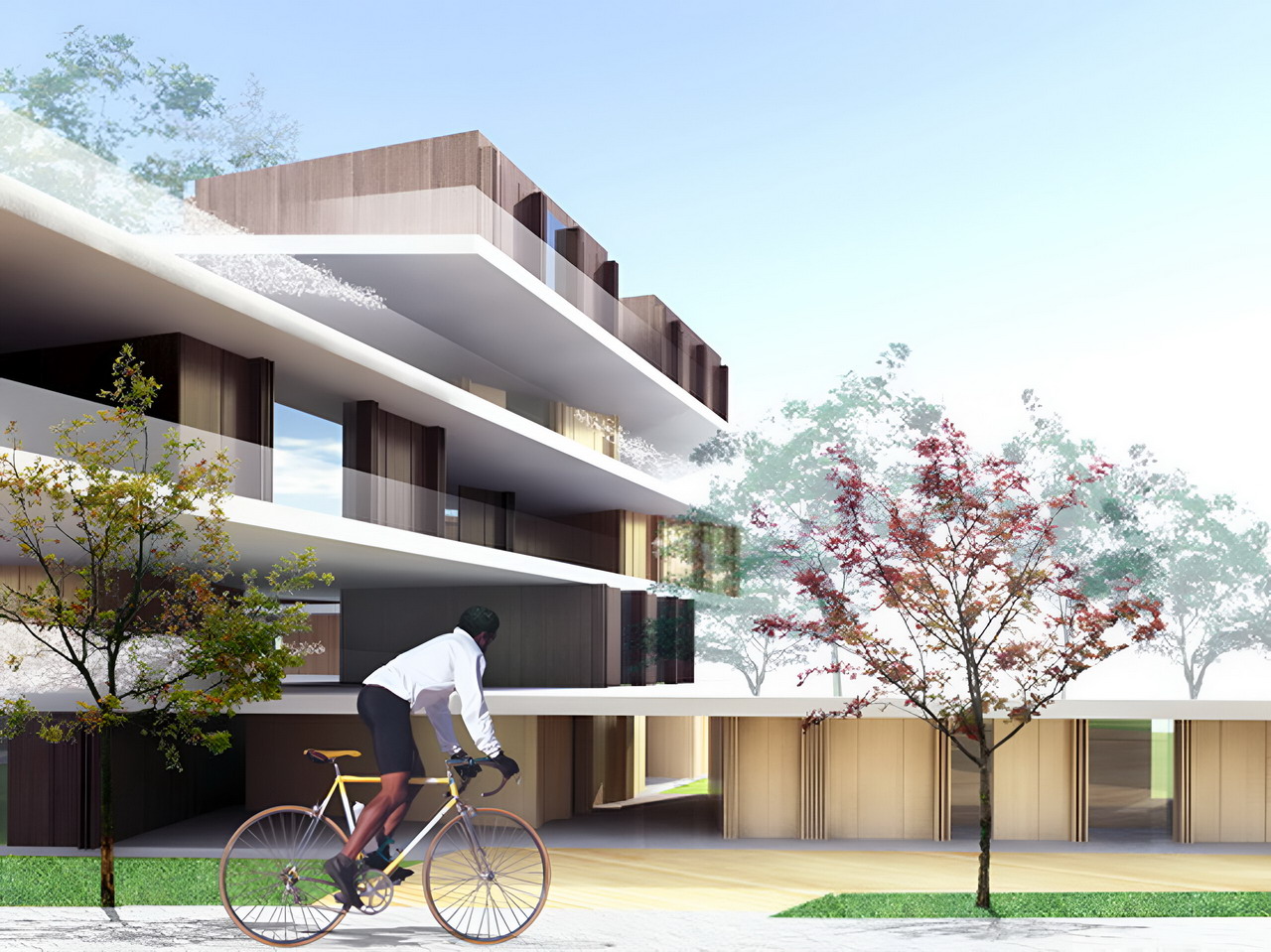
This project is located in the most attractive area of Ljubljana, near the city center and surrounded by natural
areas and plants. The main goal was to develop 100 quality housing units for people who wish to reside
in a natural environment with their own garden. The project concept is based on the principle of garden cities
reflected in the villas terraces. The buildings are growing in 3 «islands» of homes connected together so
as to open up to the surrounding natural areas, gardens and patios. The «islands» total over 3 floors
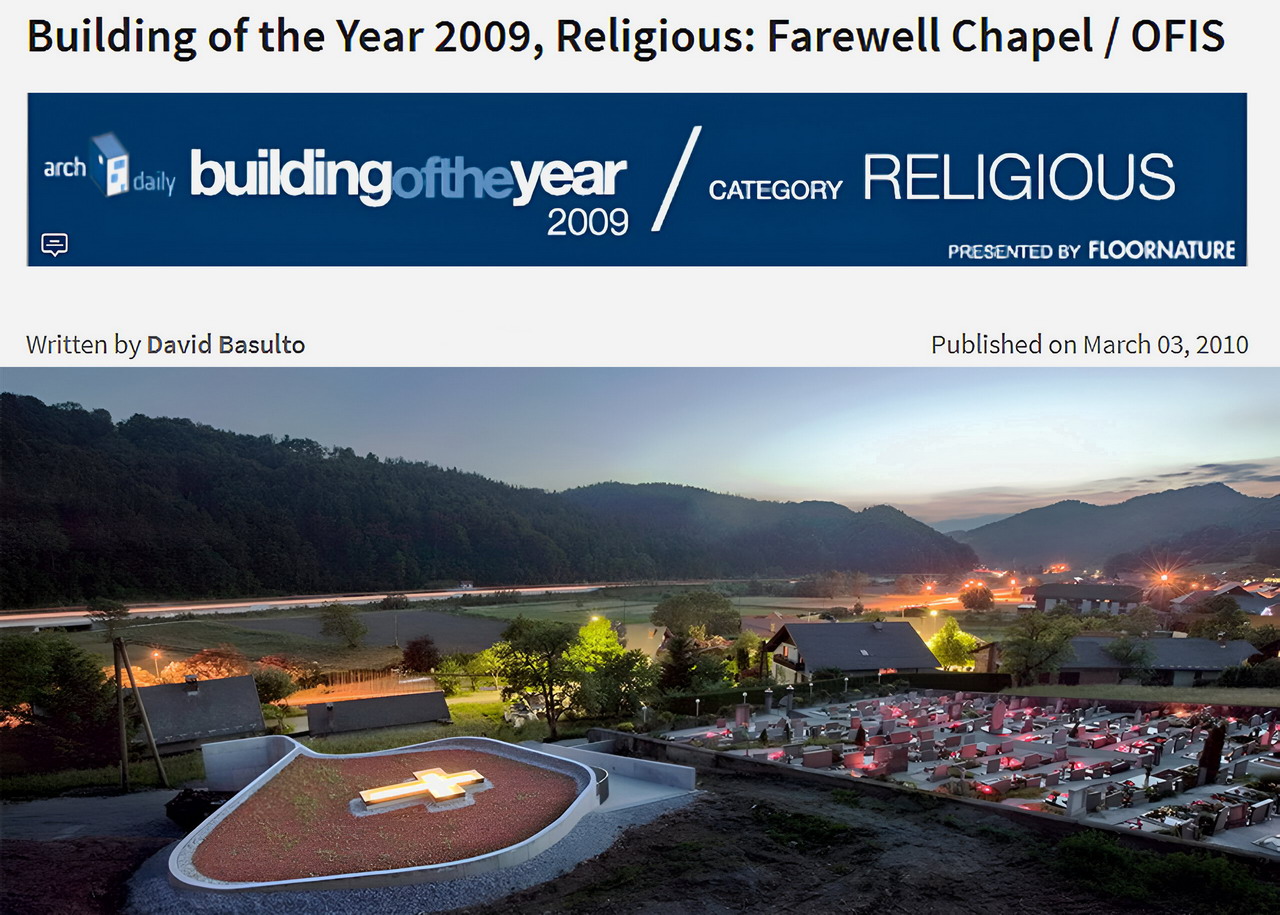
The competition was held to create an international business centre containing a museum and hotel in Yerevan.
The prominent location and dominating position of the competition area represents a chance for a unique
arrangement with its own identity and could become a symbol or landmark of contemporary architecture
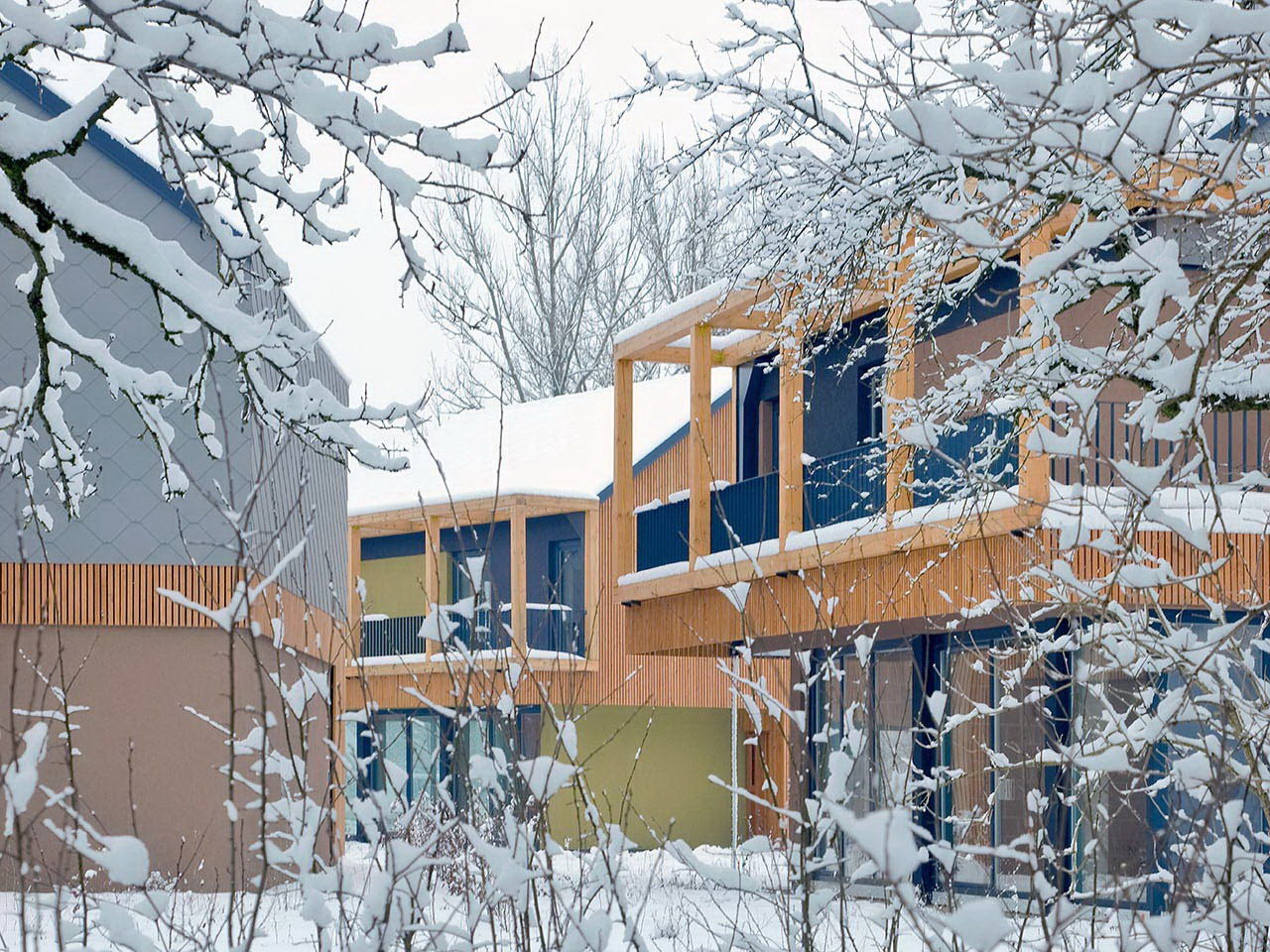
Ljubljana is surrounded by numerous dense rural formations of different scales. Together by branching with
the main urban core it forms the city. As the city is expanding outwards from the inner core, the urban
and rural formations are slowly dissolving together. With uncontrolled urban growth historical rural typologies are
Interview_23 Architects Contemplate Their Courses of Action Amid the Ongoing Economics
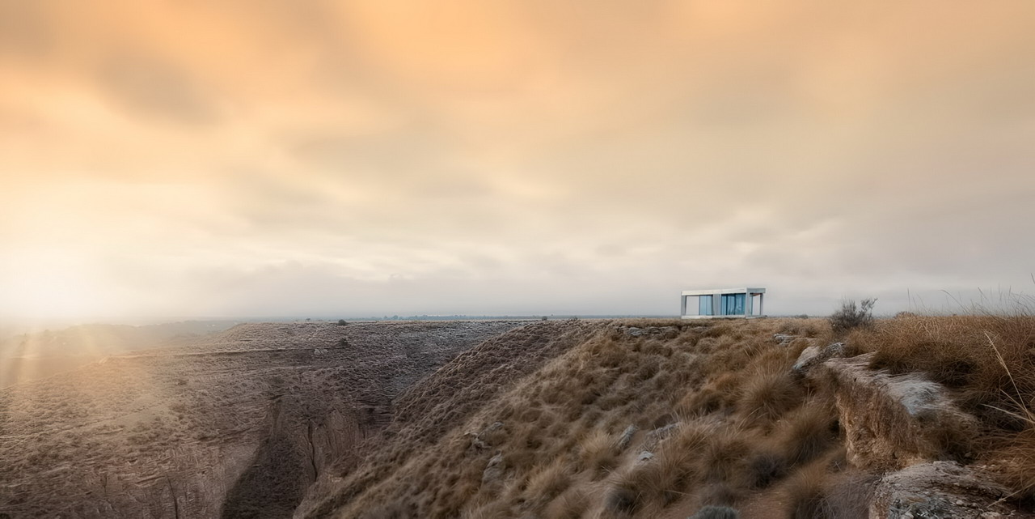
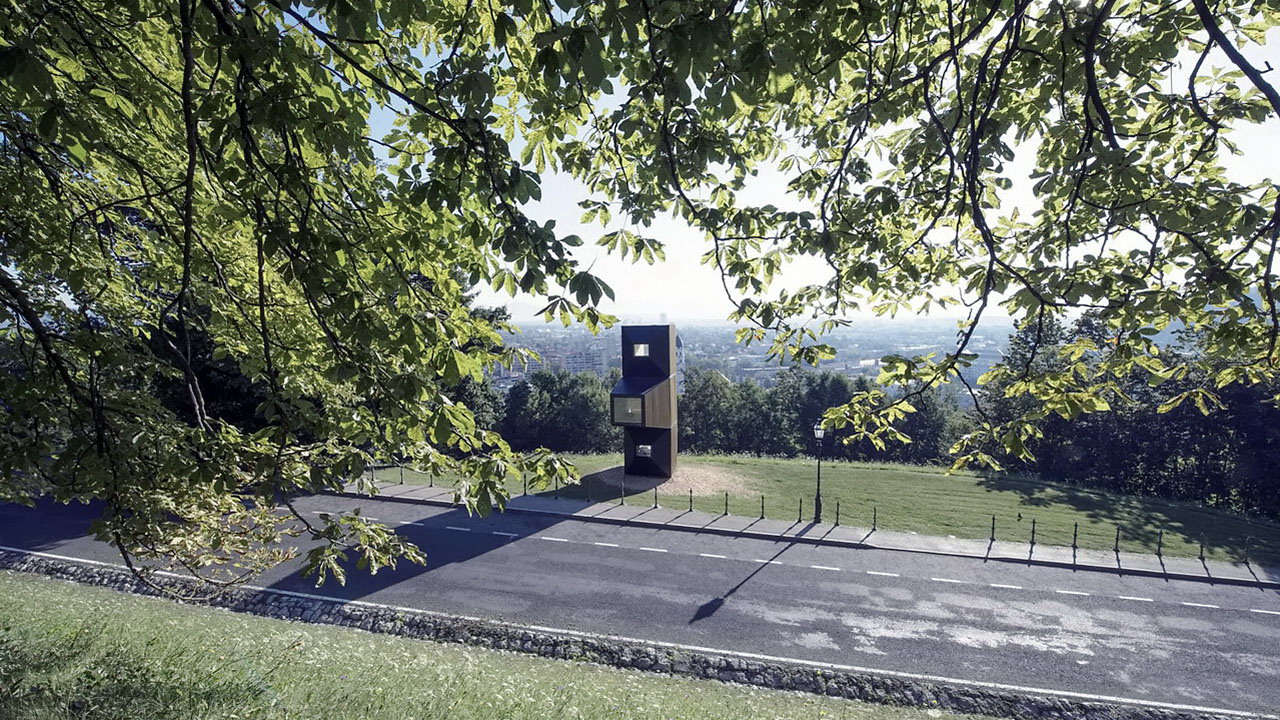
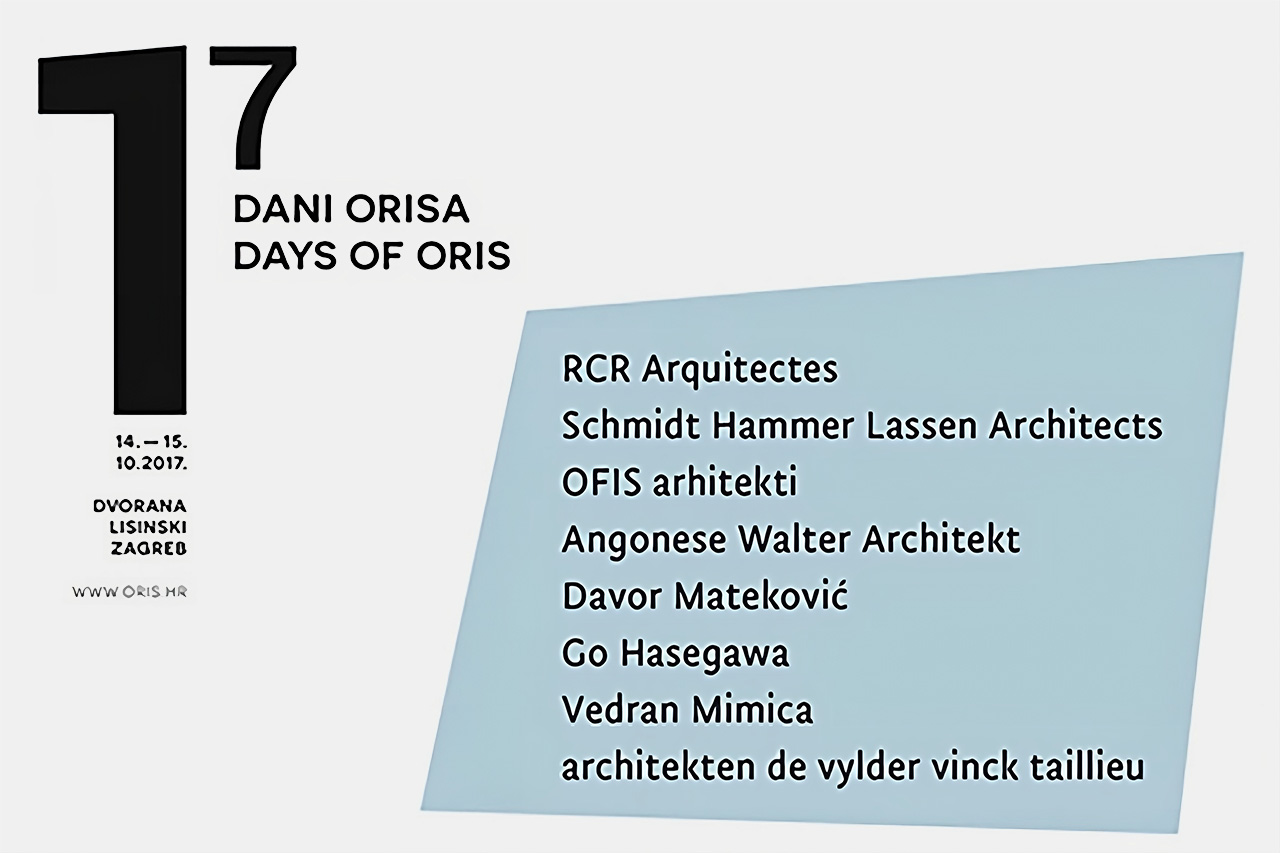
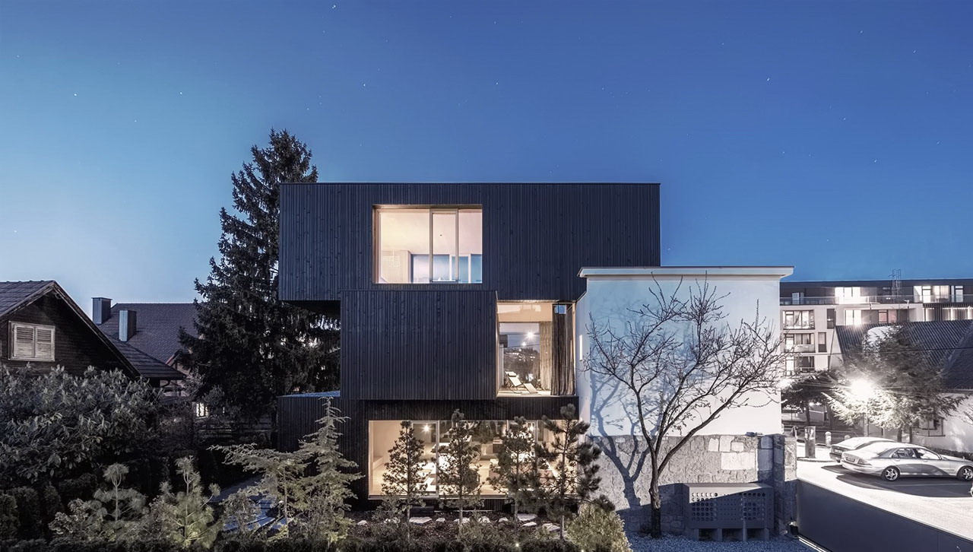
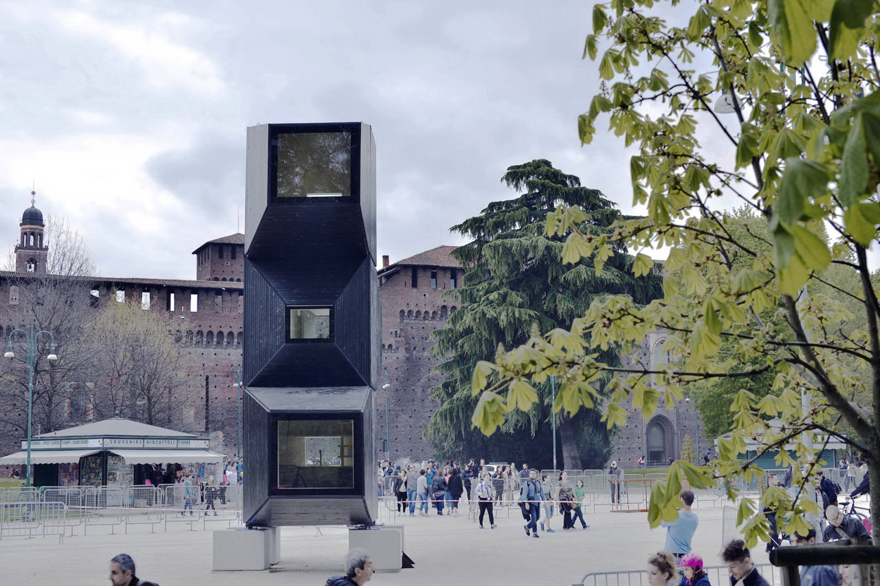
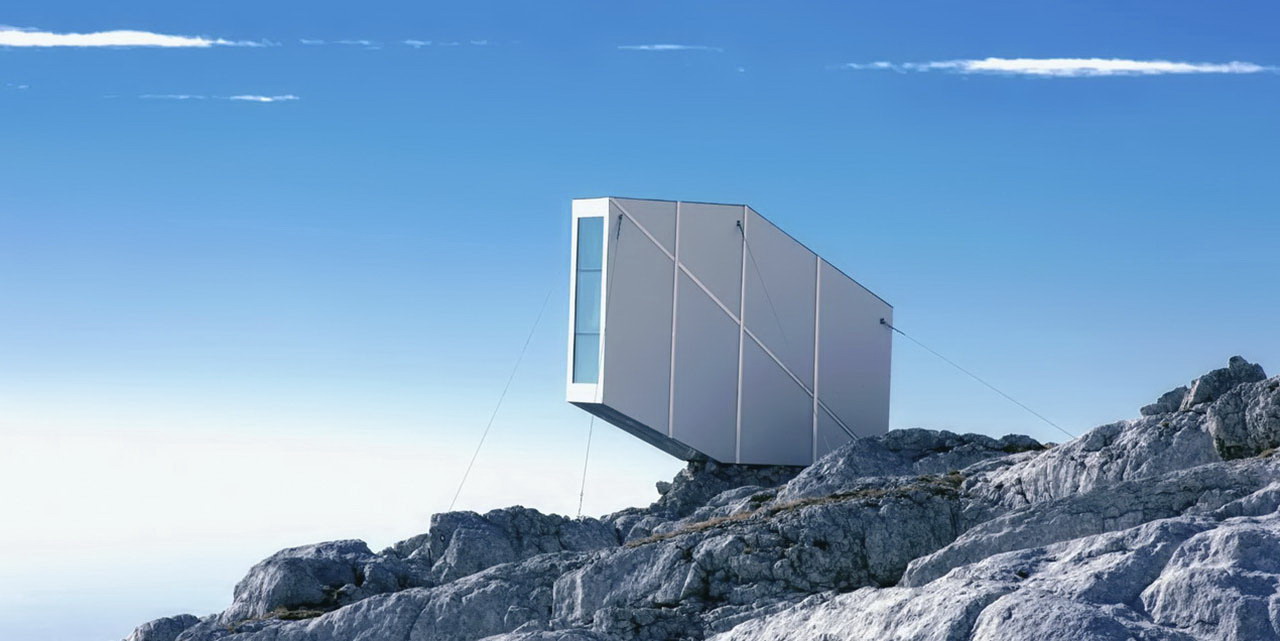
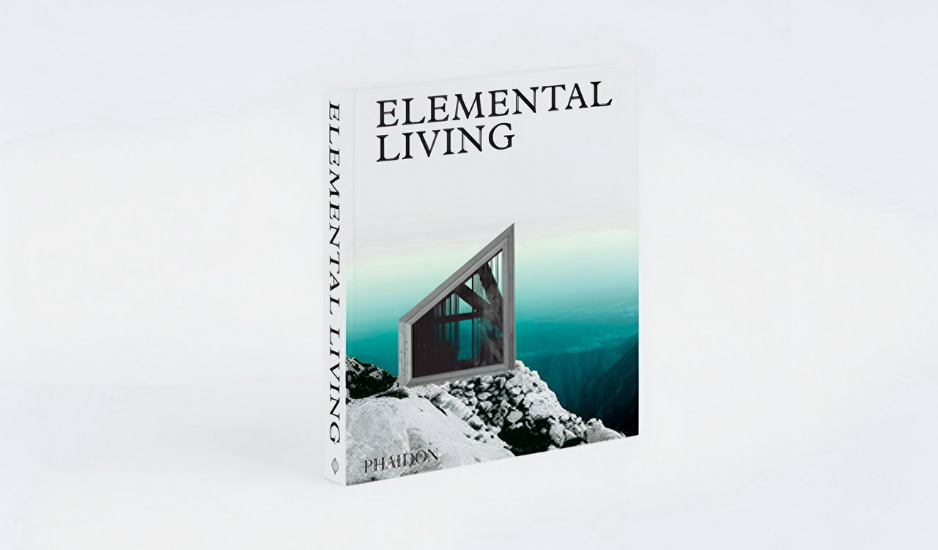
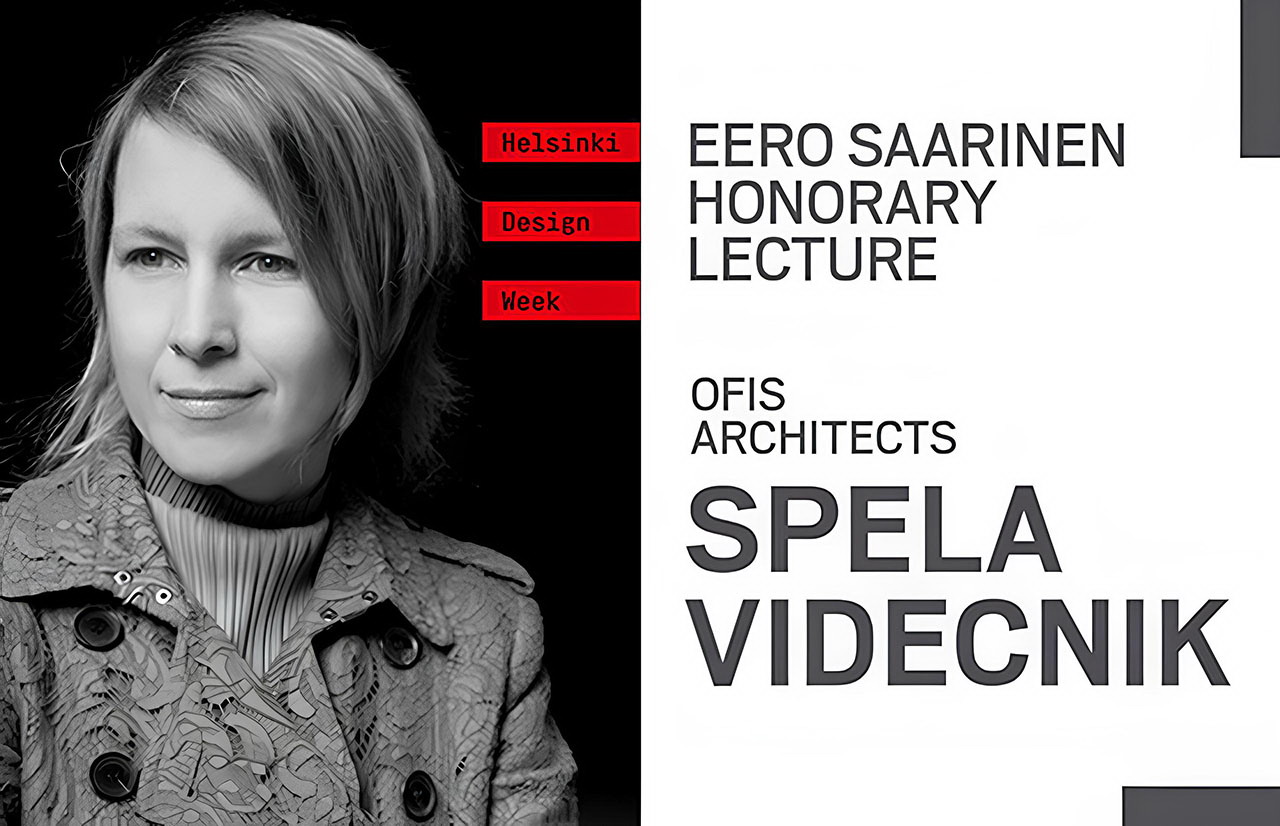
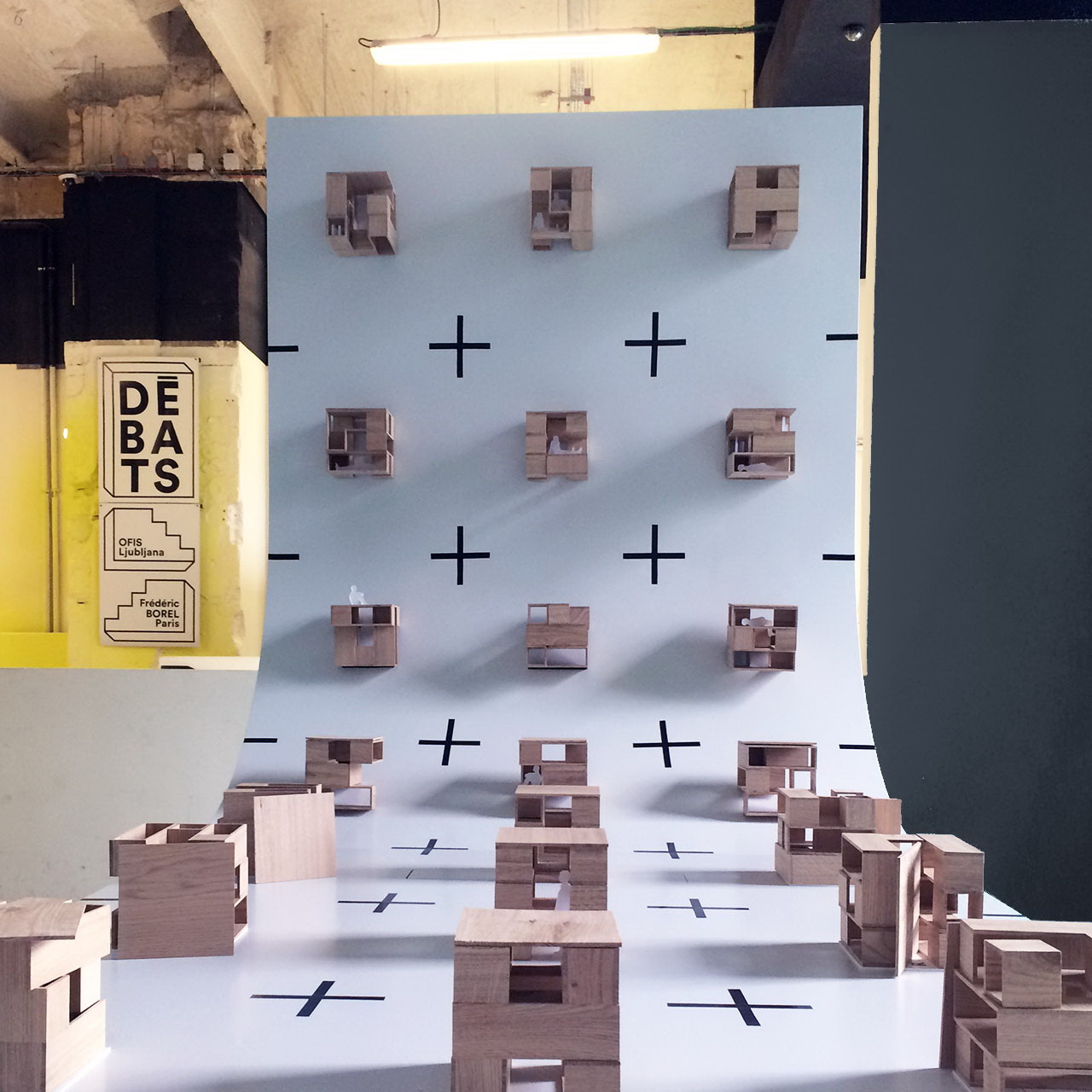
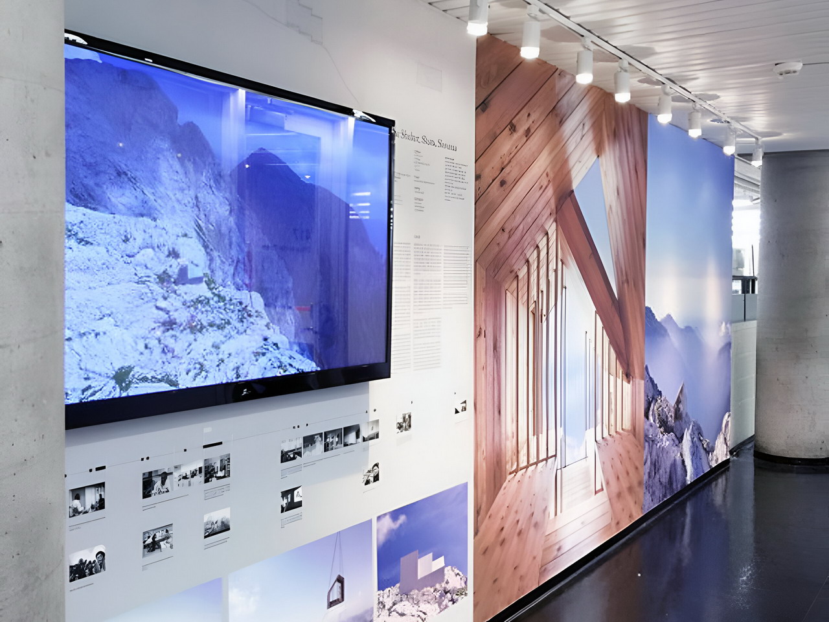
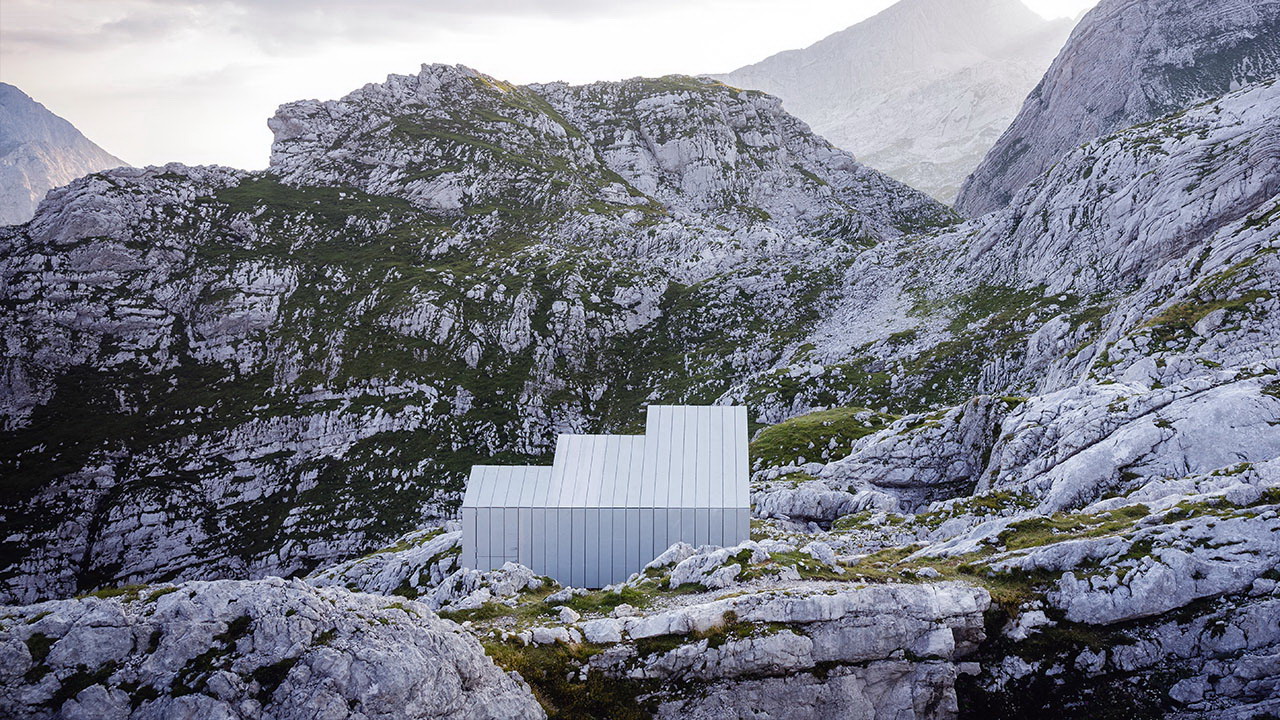
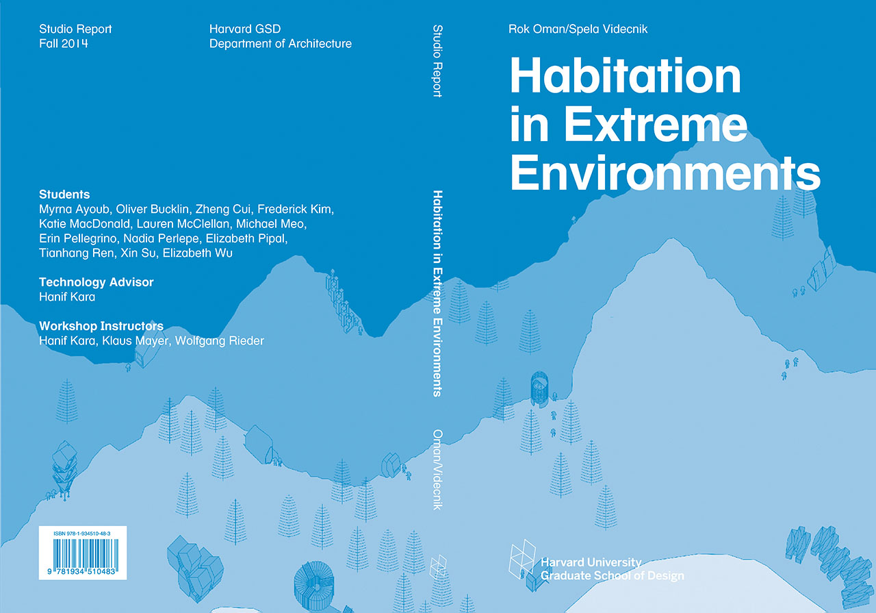
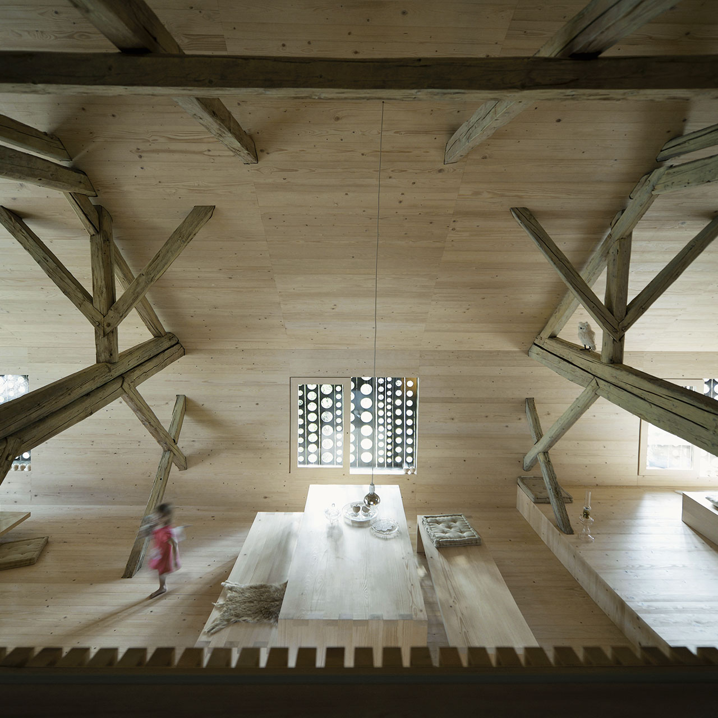
.jpg)
