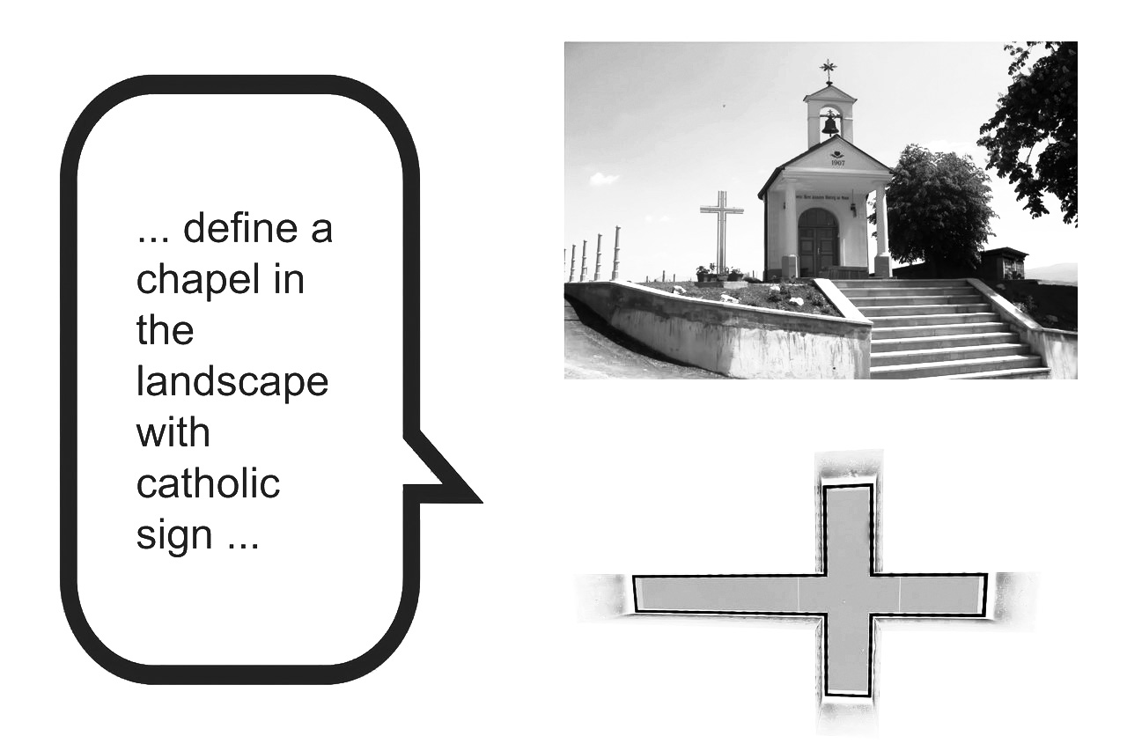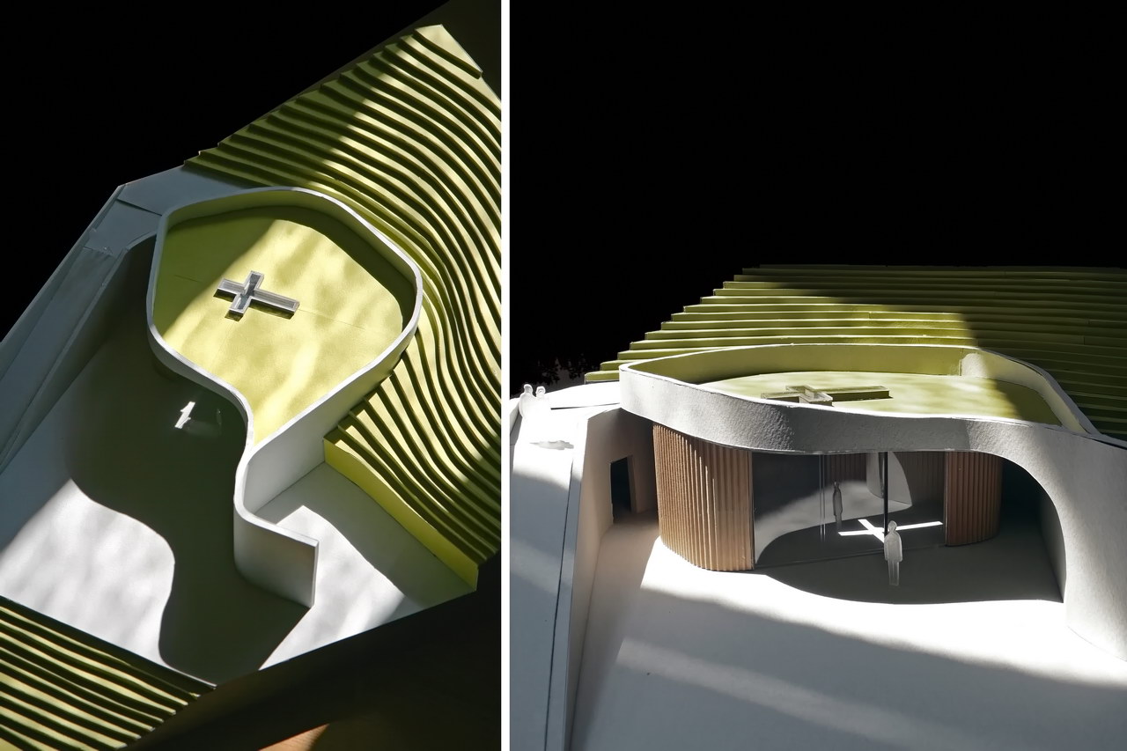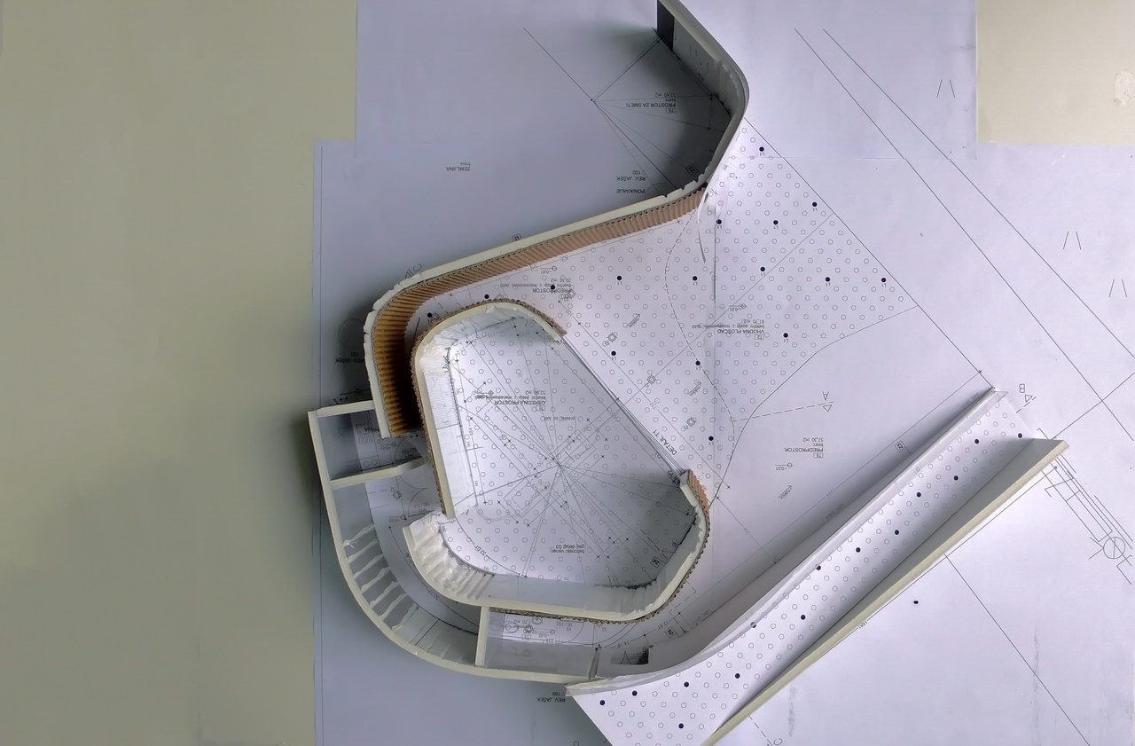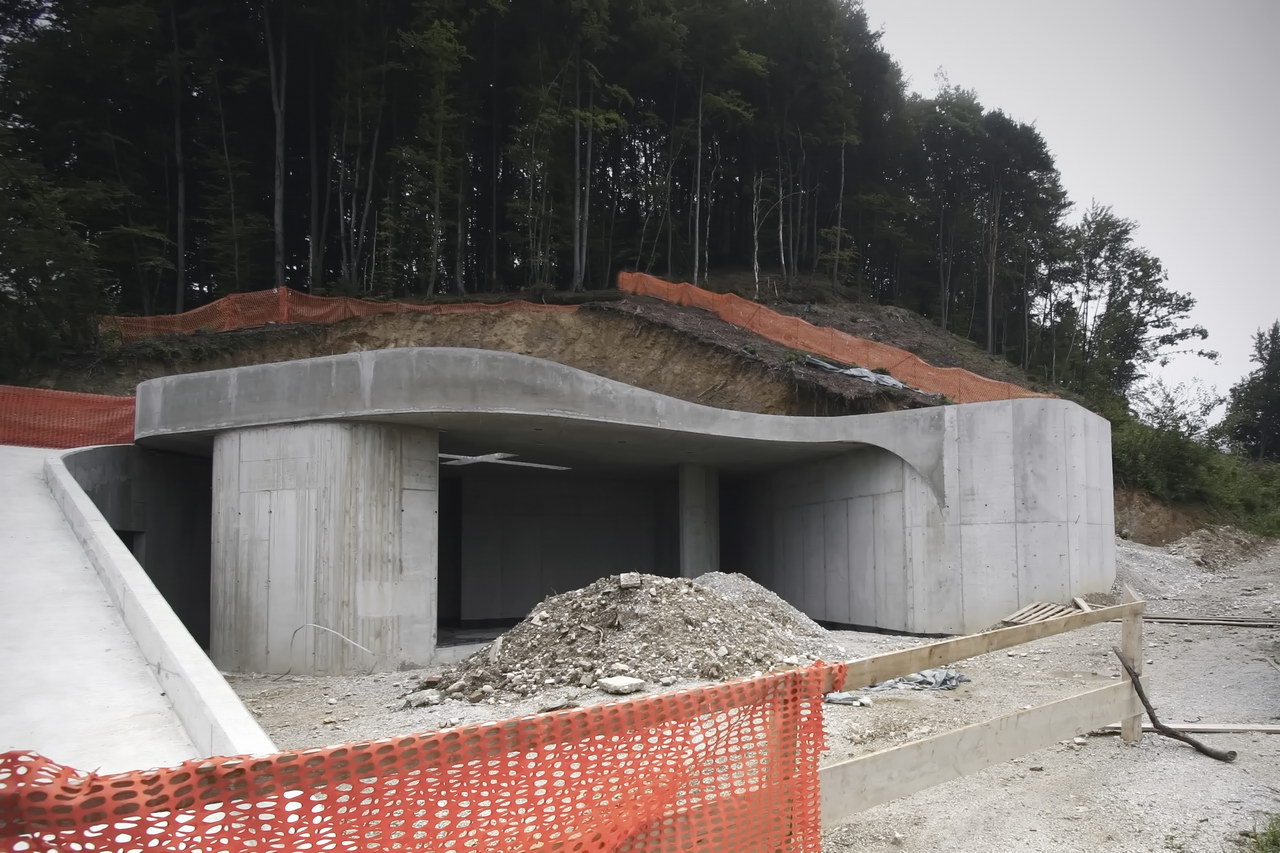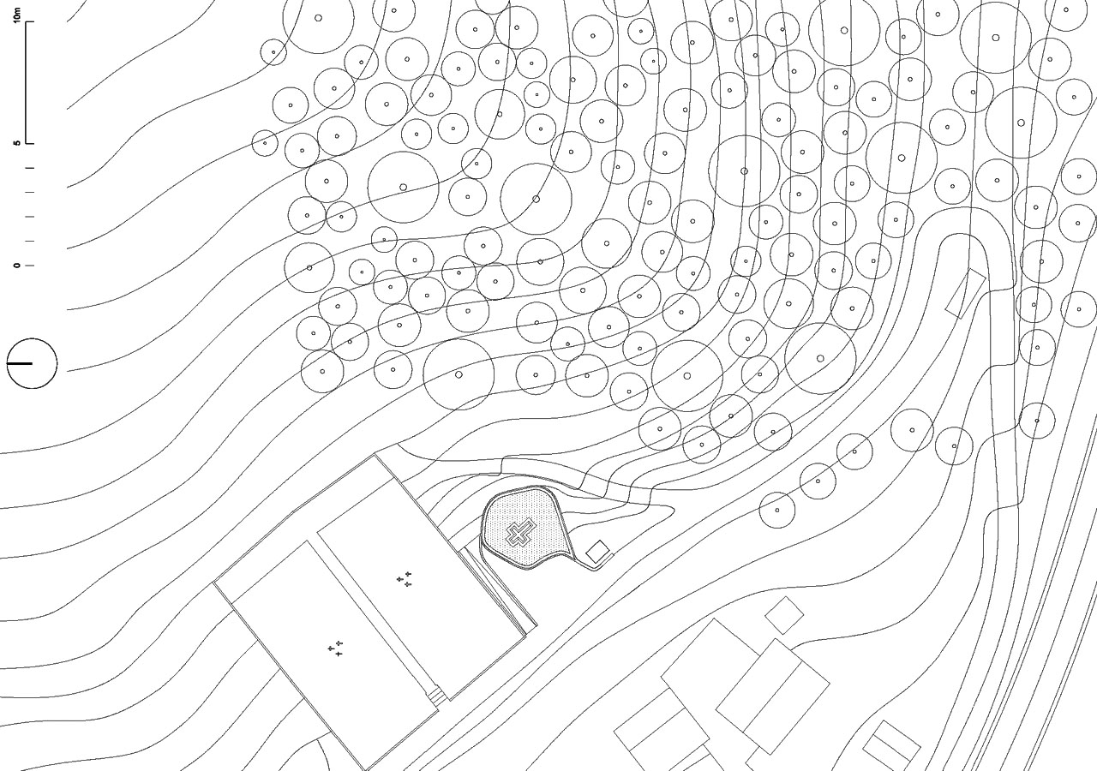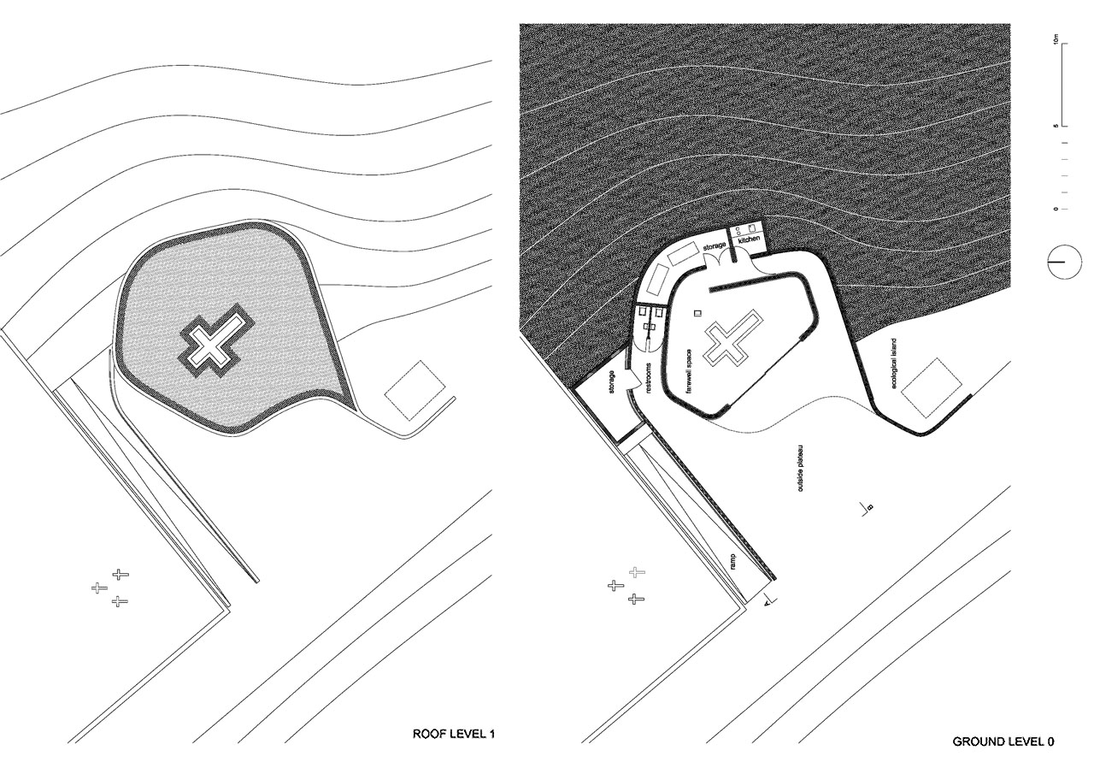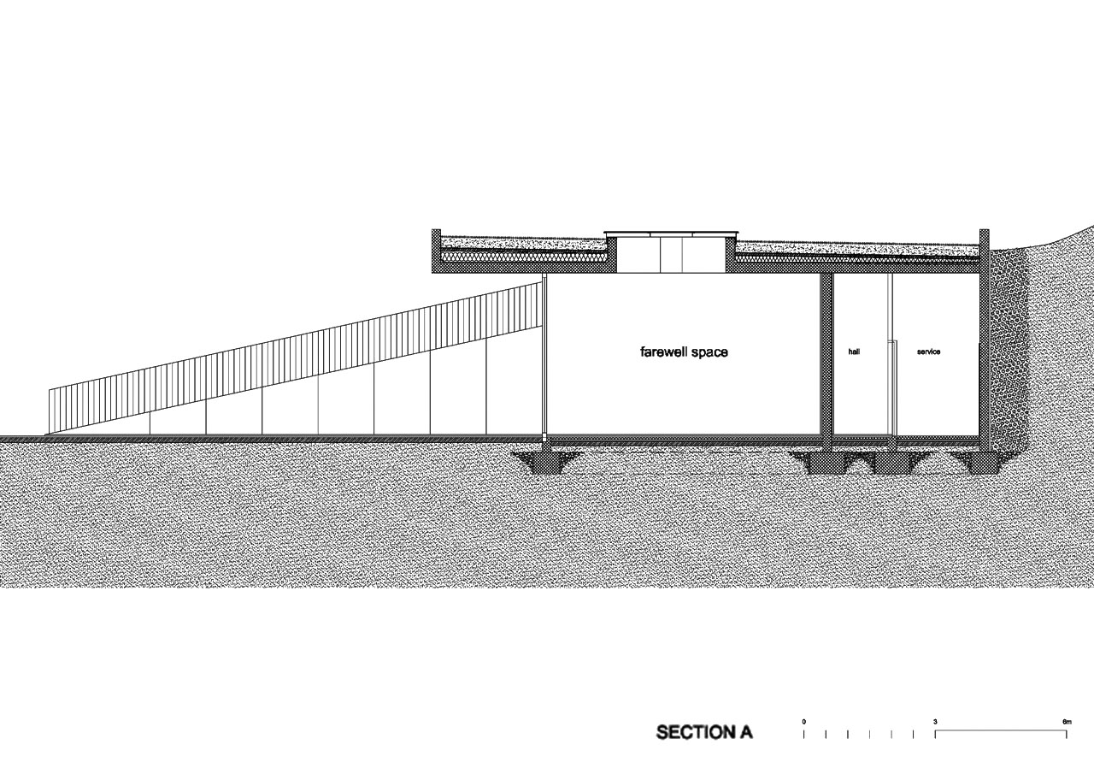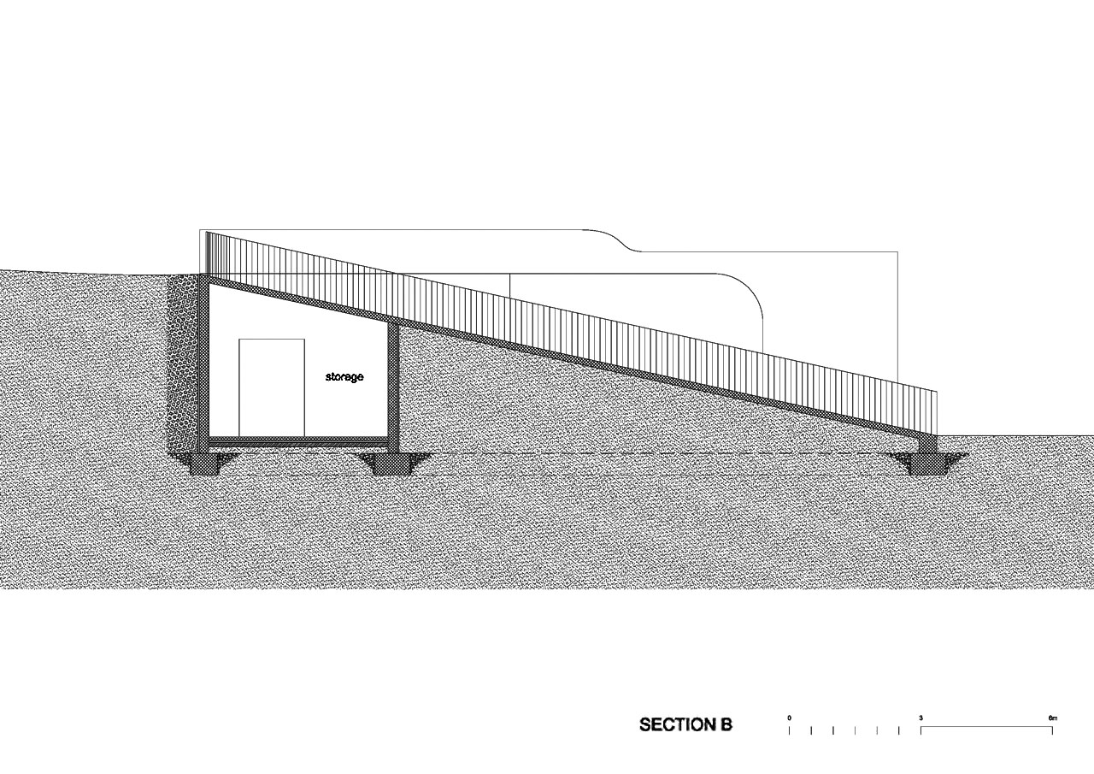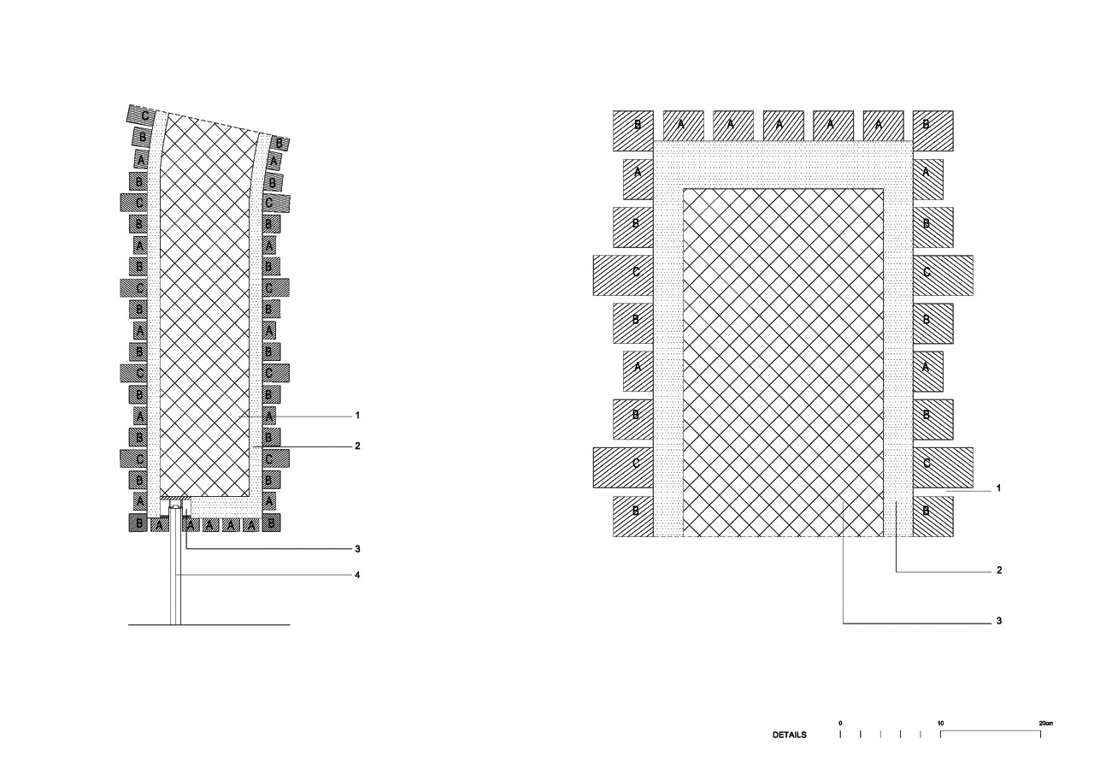FAREWELL CHAPEL
The farewell chapel sits next to a previously existing graveyard in a village close to Ljubljana. It was designed for the needs and traditions of a small community of Krasnja. The chapel is integrated into the hill following the rising landscape contours around the graveyard. Three embracing curved walls divide the space into distinct programmed zones: a service area, an interior farewell space, and a large chapel plateau that opens onto the surrounding hill. A concrete retaining wall divides the plateau from the surrounding hill, creating an external curve that embraces the farewell chapel. The internal curve which encompasses the main farewell space is a larch dressed wall, partly glazed overlooking a small entry square used for open summer funeral gatherings. The service spaces such as restrooms, a kitchenette, storage and a wardrobe are distributed along the back wall. Finally, the roof, which can be accessed via ramp, follows its own curve partly covering the entry square and a offers a rain shelter and a sun-protecting element. The sign Instead of visible mark of catholic symbol the sign is silently integrated into a building form. The cross is a cut out from a concrete roof. From the inside appears as a central skylight source above the main farewell space, on the other hand from the roof top acts as a landmark sign laying in the landscape. "The hill behind the chapel is covered with a forest, as well as the roof of a garden. The ratio of the object introduces architectural landscape with a character of experimentation and a contemporary language that transcends the models and not surrender to the spiritual value, the balance link with nature is a catalog of stories and symbols ready to respond both to the religious needs of daily life of an area like that of a chapel in a cemetery. The project provides for the forest to welcome the tomb, and long straight boards to bring into notice of the burial areas. Simple geometries are mixed with the shrubs that enclosed space. Also here is designed room where the farewell in front of a colonnade evokes the tree trunks." … Marco Sammicheli ( Abitare)
Read moreproject team Rok Oman Spela Videcnik Andrej Gregoric Janez Martincic Magdalena Lacka Katja Aljaz Martina Lipicer technical team structural engineering: ELEA IC d.o.o. Mechanical engineering: I.S.P. Electrical engineering: Eurolux d.o.o. status Invited competition 2005 Construction start 2008 Completed 2009 program religious details landscape architecture – built on the edge of the graveyard, cut into hill, strong connection with natural environment type sacral client Community of Krasnja area 105 m2, site 350 m2, building 210 m2, gross floor area 105 m2, coverage 60%, gross floor ratio 50%, inner space 70 m2, plateau 65 m2 dimensions max height 4.70 m materials polished concrete, larch, glass photo@Tomaz Gregoric
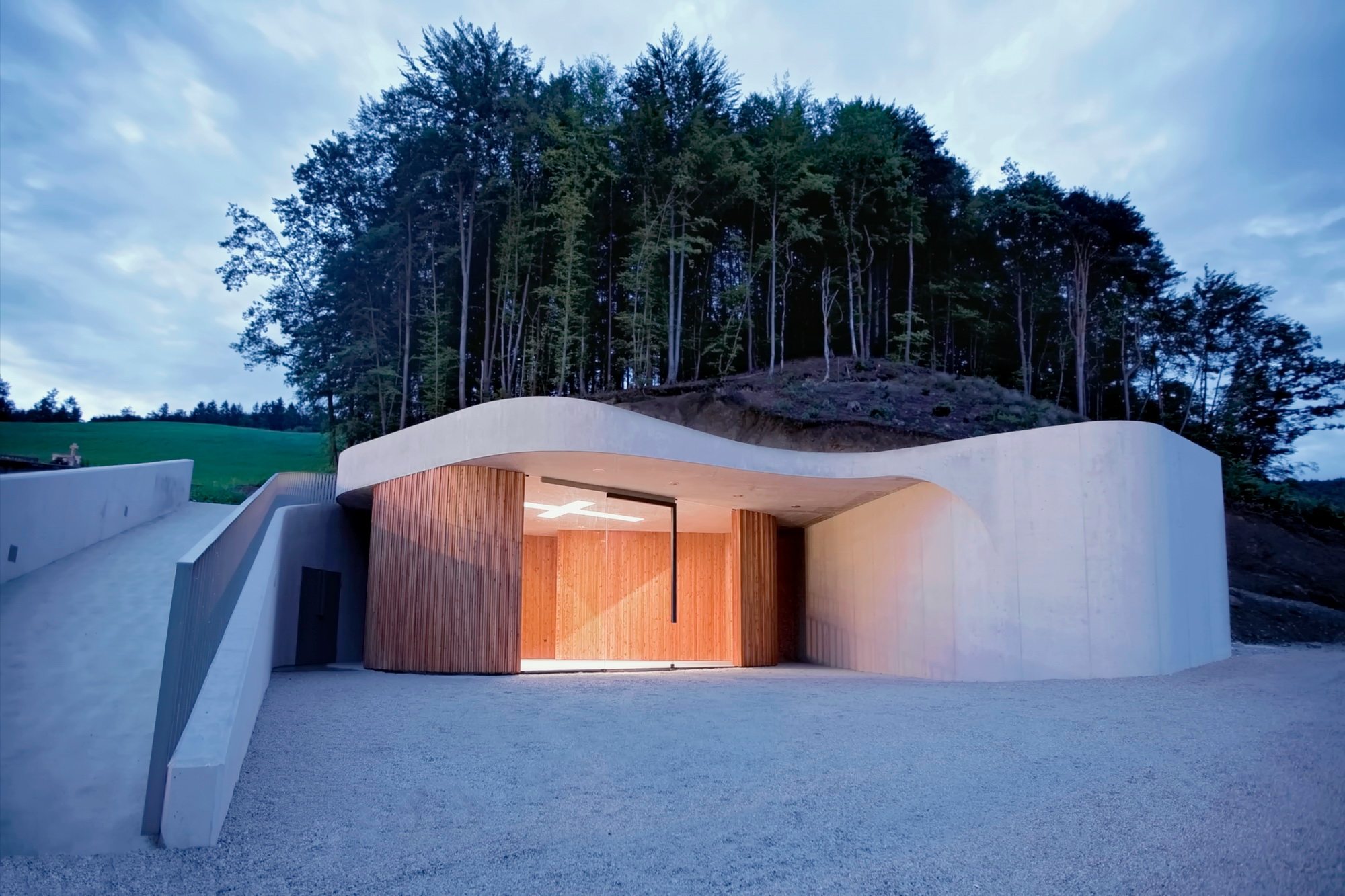









.jpg)




