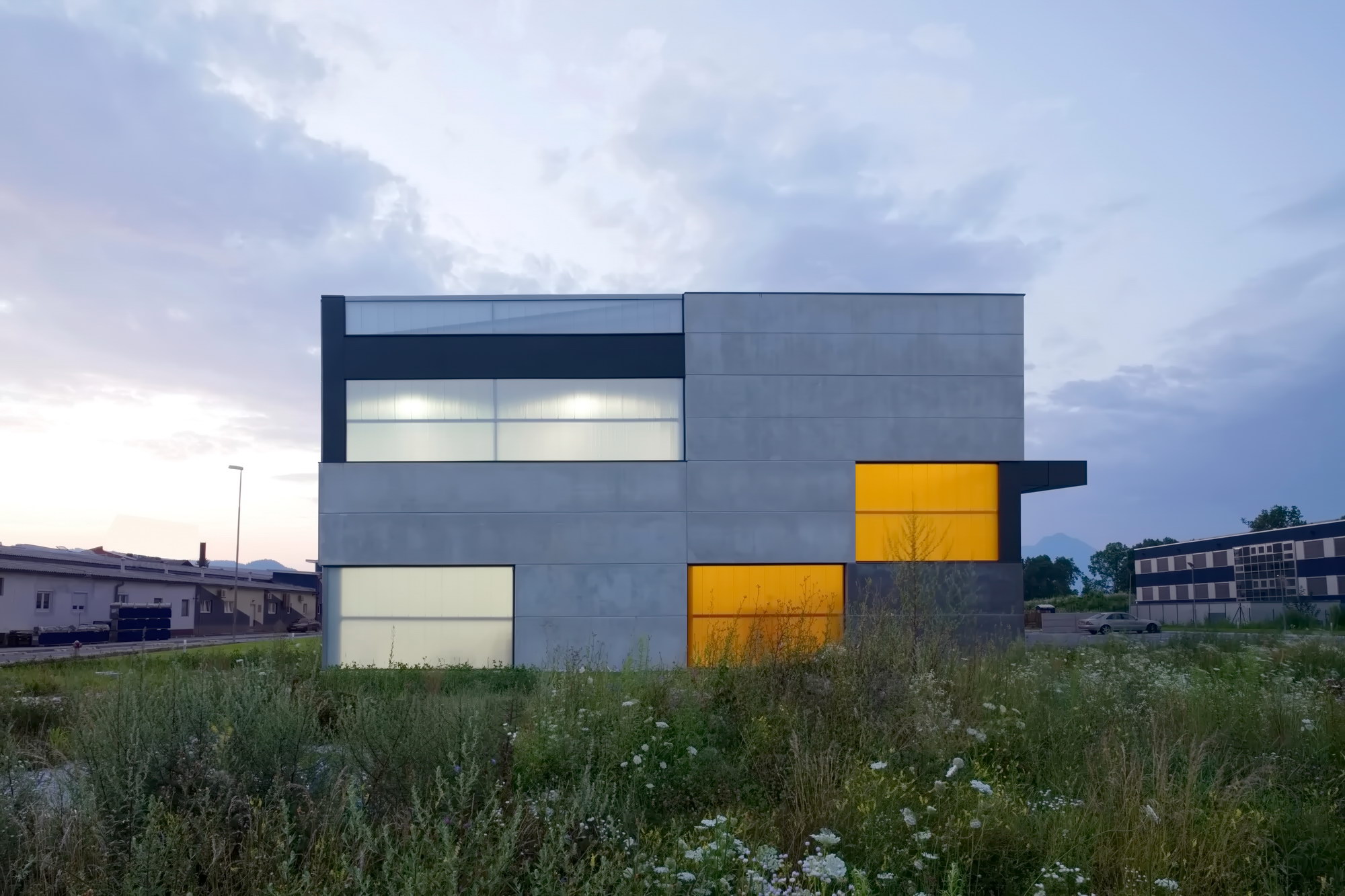OFFICE, STORE & SHOP CONTAINER
It is unusual to present a low cost project for already bought prefabricated industrial building. In this case, the client bought a site in an industrial zone located on the Skofja Loka periphery. He had a financial agreement with an executive construction company and their prefabricated concrete system. Contract included generic project with readymade openings on each elevation. These restrictions set by the client were a sort of challenge, as the mixture of programs had to be inserted within the one space. The building dimensions are 35 x 22.5m and 11.5m in height. The project task was to merge a program inside the given volume and redefine the existing elevations. The existing sections had to remain the same. The client's company produces and merchandise safety equipment and devices which had to be stored in 2/3 of the volume given. The program was defined and inserted into 4 divisions following functional demands: Offices – storage loading – central storage – storage with attached loading. The projects scheme incorporated storage for goods of varying sizes with loading areas, store, offices and classroom for safety lectures. The cuts in the elevation break up the functional façade grid and reinstate flowing concrete elements in between translucent screens; Offices have a transparent double-glazed façade, storage spaces with semi-translucent polycarbonate elements and two openings on the back as loading dock doors. The roof is a ready made functional pitched system that is incorporated into the façade boards in such a way that it gives the exterior the appearance of a rectangular block. The result is a playful façade that shines through and provides a navigation system for the zoning of the building. The intriguing chequerboard goes way beyond the usual industrial park (non) aesthetic... The materials of the exterior are prefabricated concrete, glass, metal and polycarbonate plates. The interior is functional, flexible and simple. Storage spaces have industrial durable reinforced floors and a concrete wall finishing, whilst the offices and shop have a combination of concrete and wood.
Read moreproject team Rok Oman Spela Videcnik Andrej Gregoric Katja Aljaz Janez Martincic Magdalena Lacka Photo @ Tomaz Gregoric Main data: Type: storage Client: private Site Area: 2500m2 Bldg. Area: 780m2 Gross Floor Area: 1.080m2 Store: 75m2 Offices: 150m2 Lecture: 150m2 Storage: 705m2 Coverage Ratio: 32% Gross Floor Ratio: 23% Structure: reinforced concrete - prefabricated Height: 11.70 m Exterior Finish: prefabricated concrete, glass, metal and polycarbonate Project start: 2007 Construction start 2008 Completed 2010 Navigation: Trata, Skofja Loka, Slovenia




























