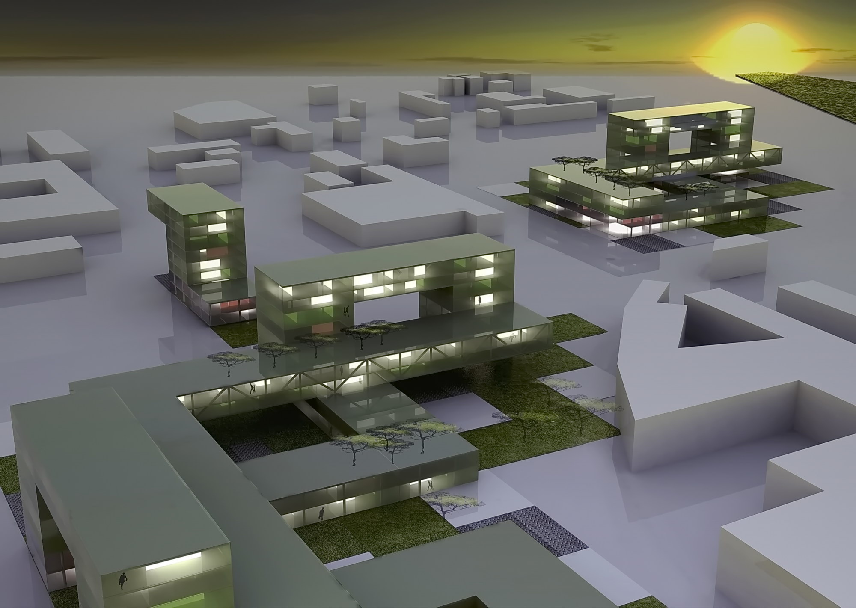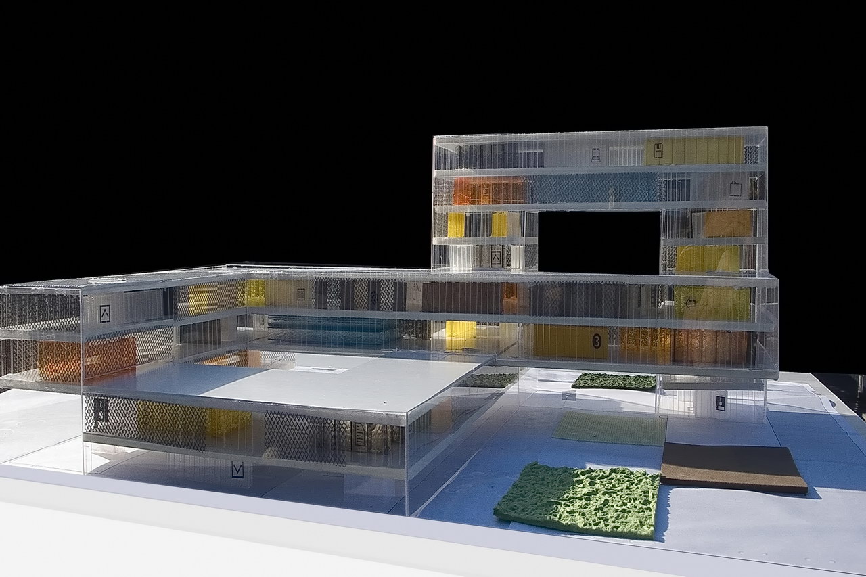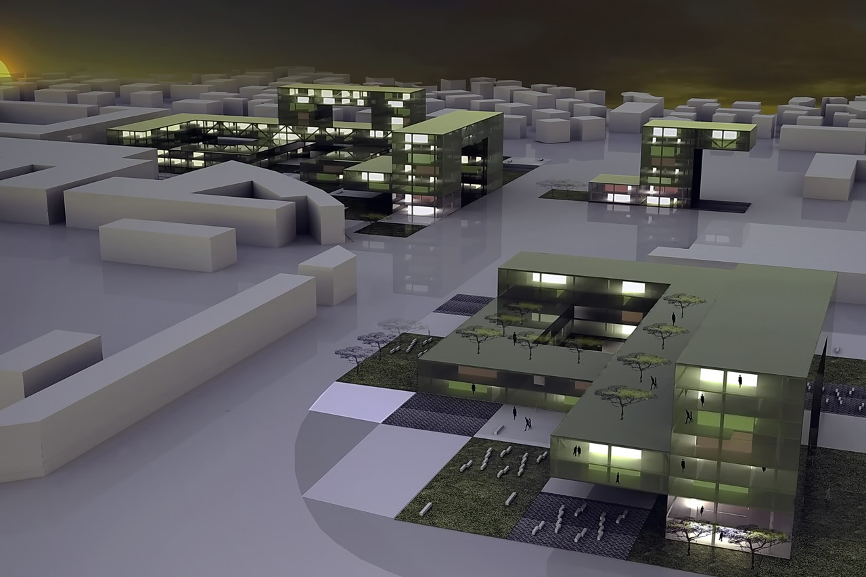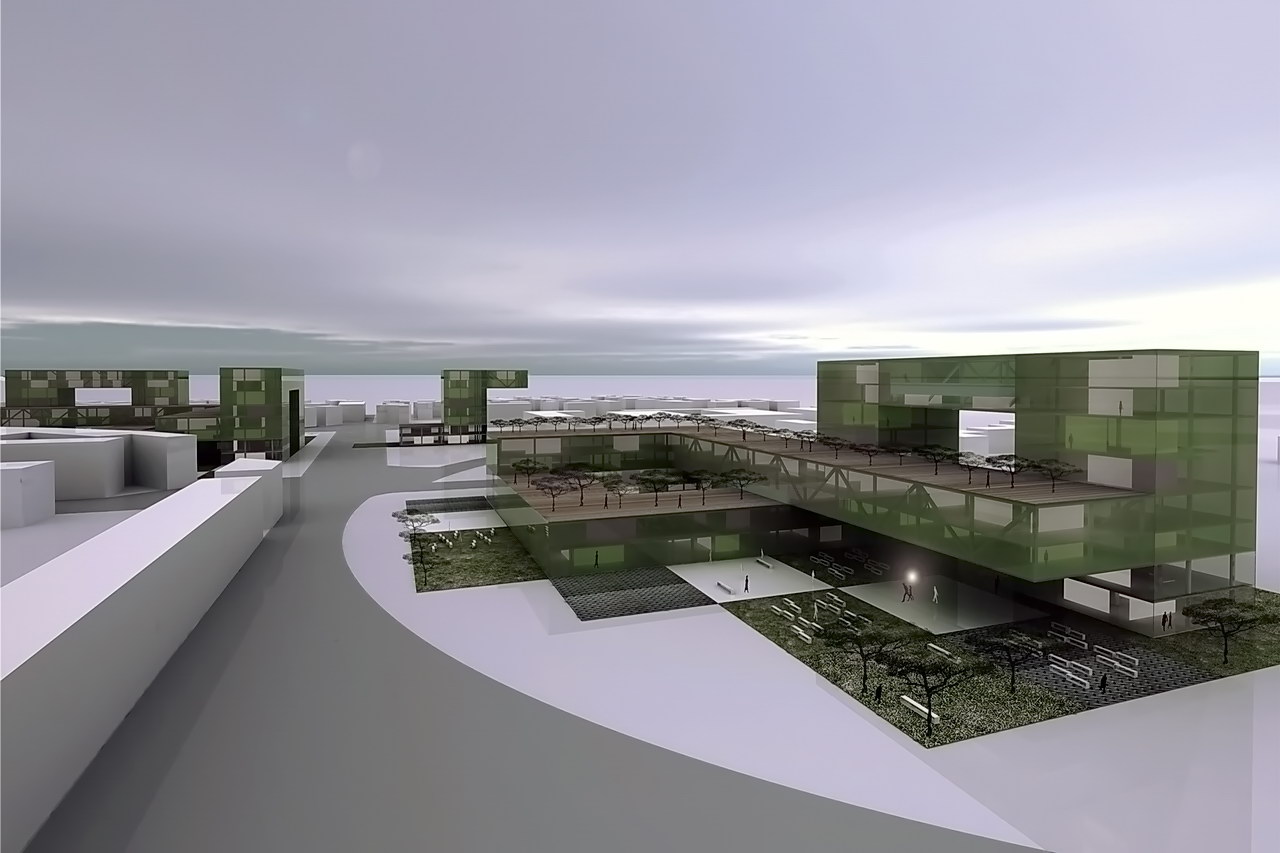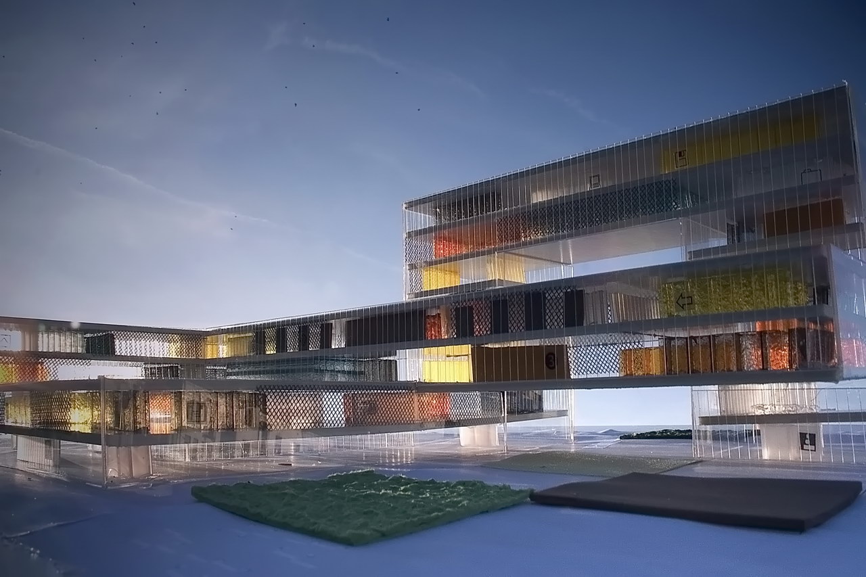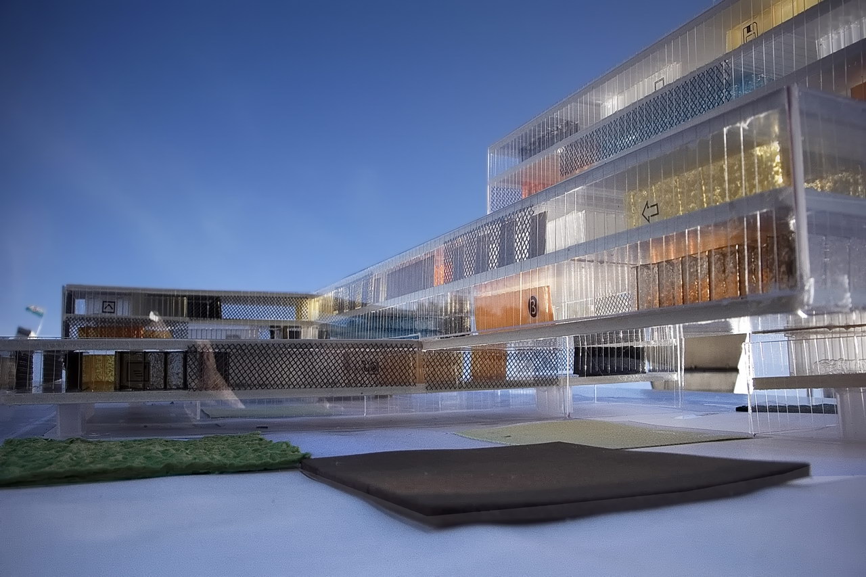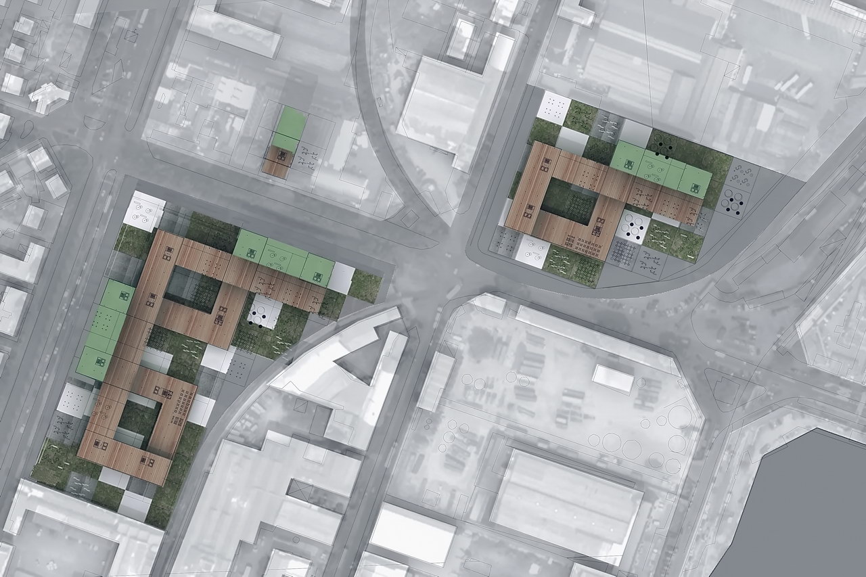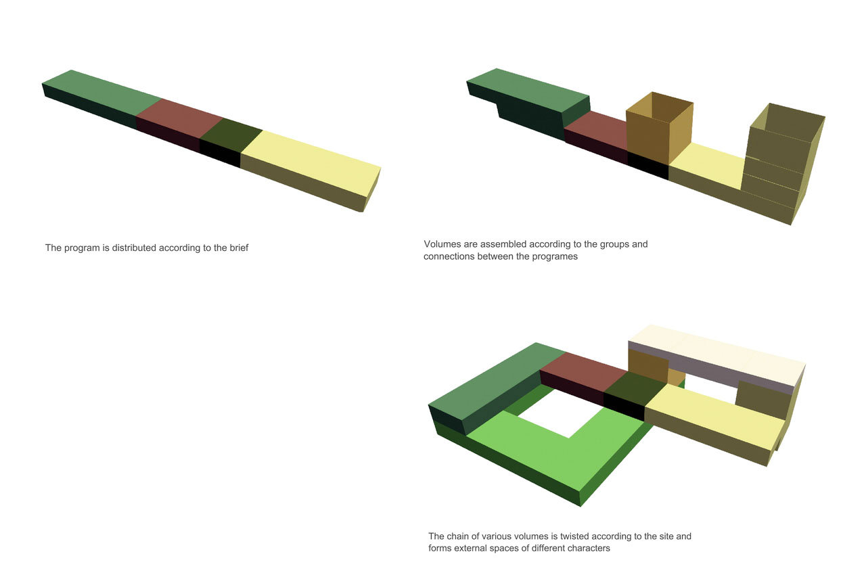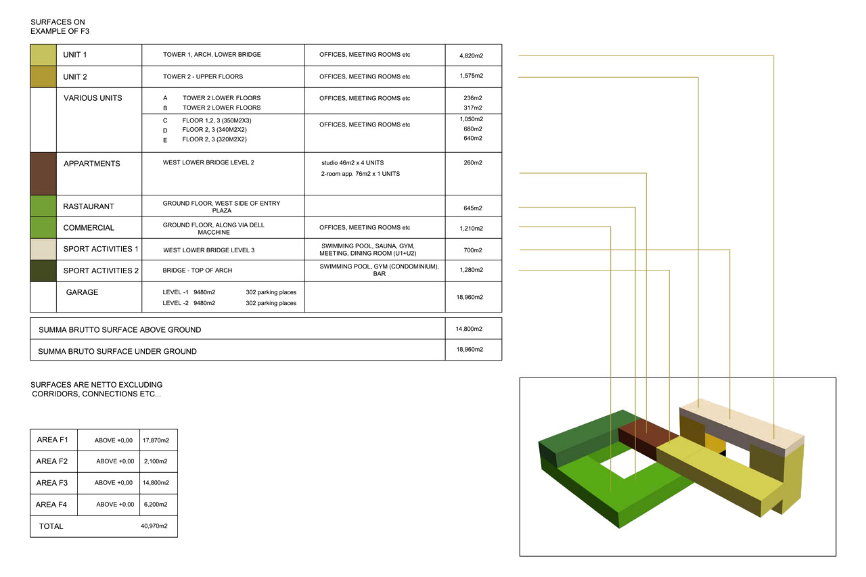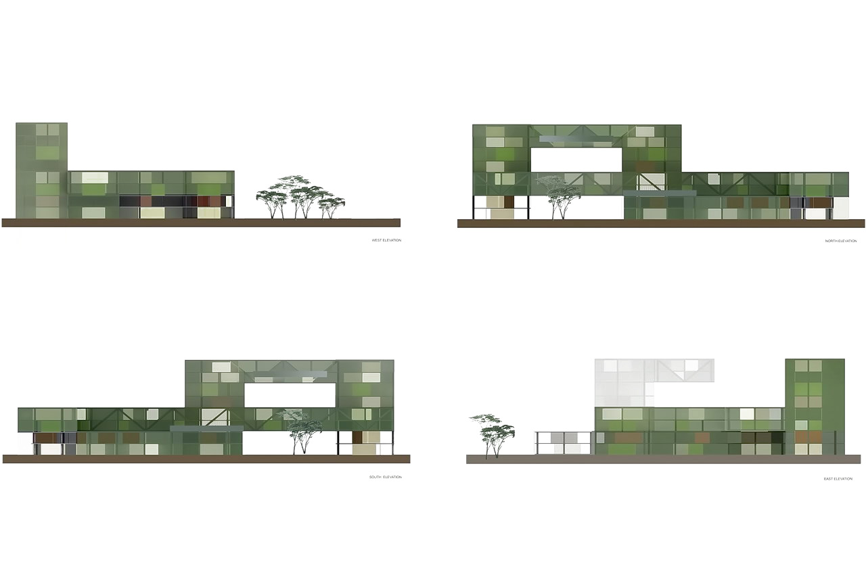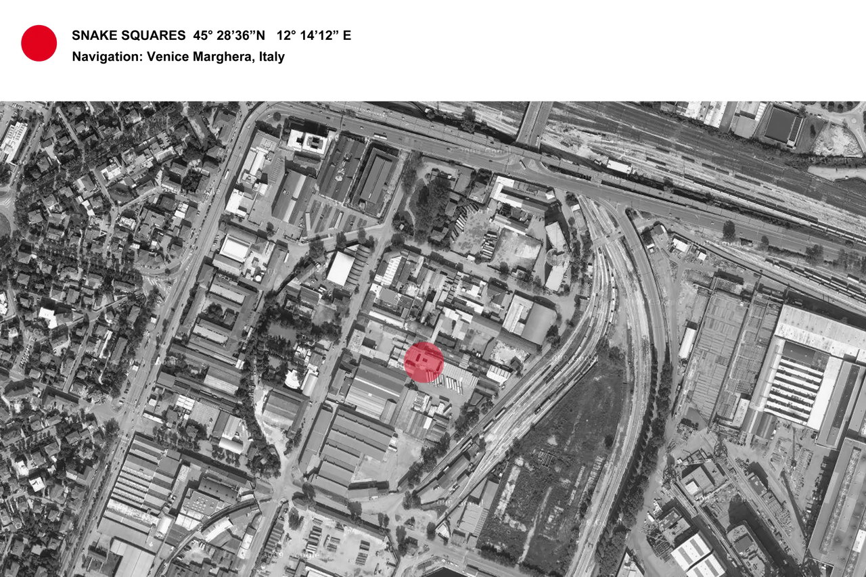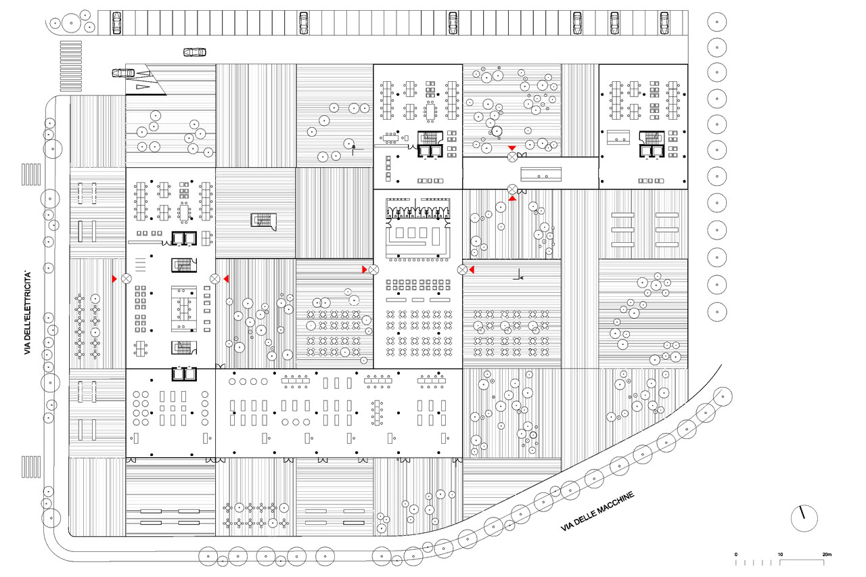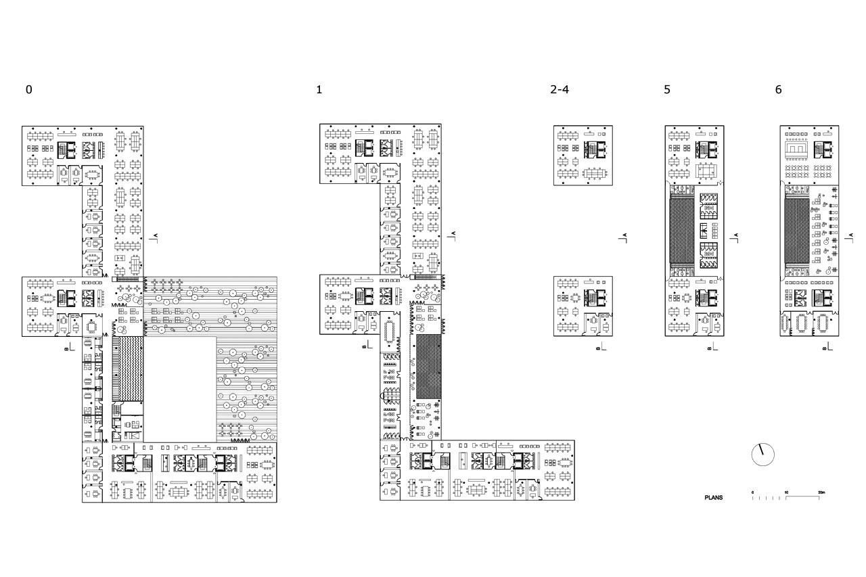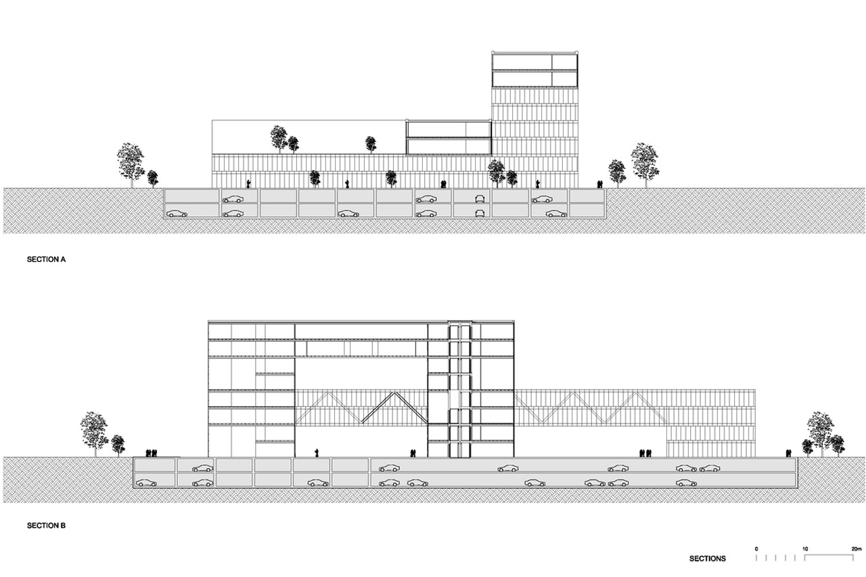SNAKE SQUARES
This complex is a hybrid of intertwining programs which form three main external spaces. New squares create an entry to the main administrative centers and commercial areas. An entry plaza along Via delle Macchine opens towards the new mooring stage for sailing boats. It is designed with different floor pavement elements, trees, a water feature, and benches. An internal garden plaza is wrapped by the building's volume. It also incorporates different tiles and has dense greenery. This garden is protected by the traffic and views, forming a quiet semi-private area on the ground floor. This space can be viewed from the surrounding offices, the commercial garden, and is useful as a quiet summer garden for the restaurant on the same level. The vertical plaza, or void, is an empty space between the arch and the main administrative centers and commercial areas. It creates a view through the building, while also creating a building that is airy and transparent. It features a pool that is situated on the bridge viewing the arch. Terraces and green spaces are placed along various levels of the building. The green roof of the commercial programs makes an external space for the offices, pool, and gym. The roof of the offices under the arch will also be partly green.
Read moreproject team Rok Oman, Spela Videcnik Andrej Gregoric, Katja Aljaz, Javier Carrera location Via delle Macchine, Venezia-Maghera, Italy status invited competition 2007, first prize program office + commercial details invited competition 2008 - 1st prize ex aequo type administrative center and mixed use client Finint SGR s.p.a. area 40.800 m2, site 748 m2; building 56,60 m2; gross floor area 43,60 m2 materials concrete, steel, glass curtain wall; transparent, reflective and colored glass. structure reinforced concrete, steel
